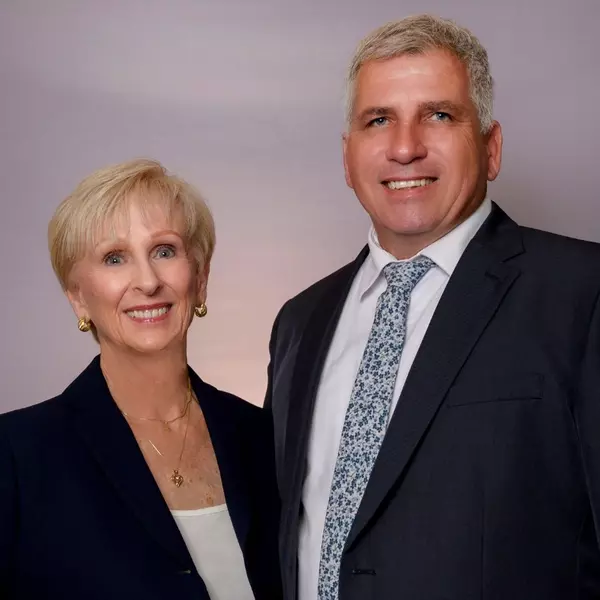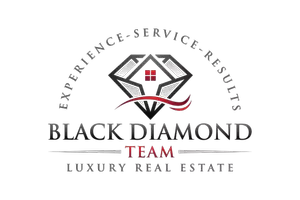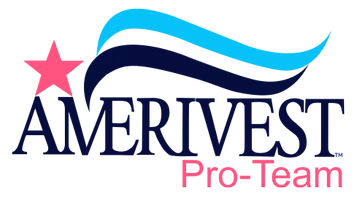$1,250,000
$1,400,000
10.7%For more information regarding the value of a property, please contact us for a free consultation.
4 Beds
5 Baths
3,747 SqFt
SOLD DATE : 07/08/2025
Key Details
Sold Price $1,250,000
Property Type Single Family Home
Sub Type Single Family Residence
Listing Status Sold
Purchase Type For Sale
Square Footage 3,747 sqft
Price per Sqft $333
Subdivision Brantley Oaks
MLS Listing ID 225008820
Sold Date 07/08/25
Style Contemporary
Bedrooms 4
Full Baths 4
Half Baths 1
Construction Status Resale
HOA Fees $359/qua
HOA Y/N Yes
Annual Recurring Fee 7172.0
Year Built 2007
Annual Tax Amount $19,287
Tax Year 2024
Lot Size 0.351 Acres
Acres 0.351
Lot Dimensions Appraiser
Property Sub-Type Single Family Residence
Property Description
Just reduced by $50,000! One-of-a-kind custom Verandah home on elevated lot with large expanded lanai. This EXCEPTIONAL home is perfect for entertaining with over 3,000 sf of outdoor lanai living area including 1,000 surface feet of water in your infinity pool, including a lap pool, and private spa surrounded by a beautiful outdoor waterfall feature. Wow your friends with the upgraded appointments throughout including: recessed ceilings with wood moldings, an indoor waterfall art fixture, window stenciling, wood and tile floors throughout and over 3700 sf all being sold turnkey (less owner art and personal items). Your friends will all want to extend their visit with each bedroom having its own full private bath and private access to the lanai so private you wont even know they are there. Two bedrooms are in a separate wing and would also make a terrific in law apartment with its own one car garage. Central vacum for easy cleaning, two water heaters, two drawer dishwasher, and a gas stove. Outdoor Irrigation system was just overhauled including a new rainbird system, the landscaping has been freshened, and the pools have been acid bathed, and the entire exterior of home was just repainted!
Enjoy your views of the 14th and 15th holes at Whispering Oak plus you overlook two ponds! The rear yard has metal fencing for easy care of pets if you have them, and also provides added privacy.. At Verandah you have 10-12 miles of biking, and hiking trails, three no minimum restaurants, a full attended fitness center, free use of kayaks on the orange river, and your choice of social or golf membership.(a one time initiation of $21,000 for social or $80,000 golf plus tax). Private showings available!! Come see this extraordinary home at Verandah.
Location
State FL
County Lee
Community Verandah
Area Fe04 - East Fort Myers Area
Rooms
Bedroom Description 4.0
Interior
Interior Features Attic, Wet Bar, Breakfast Bar, Bedroom on Main Level, Bathtub, Cathedral Ceiling(s), Separate/ Formal Dining Room, Dual Sinks, Entrance Foyer, Eat-in Kitchen, Fireplace, High Ceilings, Jetted Tub, Kitchen Island, Multiple Shower Heads, Multiple Primary Suites, Pantry, Pull Down Attic Stairs, Separate Shower, Cable T V, Walk- In Closet(s)
Heating Central, Electric, Zoned
Cooling Central Air, Ceiling Fan(s), Electric, Humidity Control, Zoned
Flooring Tile, Vinyl, Wood
Furnishings Furnished
Fireplace Yes
Window Features Impact Glass,Single Hung,Skylight(s),Sliding,Window Coverings
Appliance Dryer, Dishwasher, Freezer, Gas Cooktop, Disposal, Microwave, Refrigerator, Warming Drawer, Washer
Laundry Inside, Laundry Tub
Exterior
Exterior Feature Fence, Security/ High Impact Doors, Sprinkler/ Irrigation, Outdoor Grill, Outdoor Shower, Shutters Electric, Shutters Manual, Water Feature
Parking Features Attached, Deeded, Driveway, Garage, Paved, Two Spaces, Garage Door Opener
Garage Spaces 3.0
Garage Description 3.0
Pool Concrete, Gas Heat, Heated, In Ground, Lap, Negative Edge, Pool Equipment, Screen Enclosure, Community
Community Features Golf, Gated, Tennis Court(s), Street Lights
Utilities Available Cable Available, Underground Utilities
Amenities Available Bocce Court, Clubhouse, Dog Park, Fitness Center, Golf Course, Library, Playground, Pickleball, Park, Pool, Putting Green(s), Restaurant, Sidewalks, Tennis Court(s), Trail(s)
Waterfront Description Lake
View Y/N Yes
Water Access Desc Public
View Golf Course, Landscaped, Pond, Water
Roof Type Tile
Porch Lanai, Open, Porch, Screened
Garage Yes
Private Pool Yes
Building
Lot Description Cul- De- Sac, Irregular Lot, On Golf Course, Oversized Lot, Sprinklers Automatic
Faces West
Story 1
Sewer Public Sewer
Water Public
Architectural Style Contemporary
Unit Floor 1
Structure Type Block,Concrete,Stucco
Construction Status Resale
Others
Pets Allowed Yes
HOA Fee Include Association Management,Cable TV,Insurance,Internet,Legal/Accounting,Reserve Fund,Street Lights,Security,Trash,Water
Senior Community No
Tax ID 32-43-26-16-0000A.0090
Ownership Single Family
Security Features Security Gate,Gated with Guard,Gated Community,Security Guard,Smoke Detector(s)
Acceptable Financing All Financing Considered, Cash
Disclosures Deed Restriction, RV Restriction(s), Seller Disclosure
Listing Terms All Financing Considered, Cash
Financing Conventional
Pets Allowed Yes
Read Less Info
Want to know what your home might be worth? Contact us for a FREE valuation!

Our team is ready to help you sell your home for the highest possible price ASAP
Bought with Premier Sotheby's Int'l Realty








