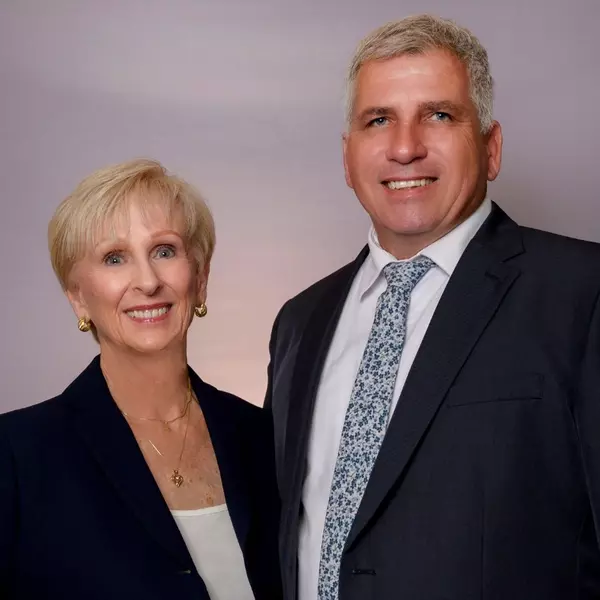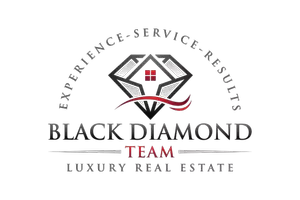$1,870,000
$1,900,000
1.6%For more information regarding the value of a property, please contact us for a free consultation.
4 Beds
5 Baths
4,273 SqFt
SOLD DATE : 04/04/2025
Key Details
Sold Price $1,870,000
Property Type Single Family Home
Sub Type Single Family Residence
Listing Status Sold
Purchase Type For Sale
Square Footage 4,273 sqft
Price per Sqft $437
Subdivision Whisperwood Cove
MLS Listing ID 224090009
Sold Date 04/04/25
Style Resale Property
Bedrooms 4
Full Baths 4
Half Baths 1
HOA Y/N Yes
Originating Board Florida Gulf Coast
Year Built 1995
Annual Tax Amount $26,643
Tax Year 2023
Lot Size 1.022 Acres
Acres 1.022
Property Sub-Type Single Family Residence
Property Description
Welcome to Whisperwood Cove, an exclusive private enclave of just five homes nestled on Sanibel Island's stunning 11-acre Emerald Lake, surrounded by an additional seven acres of conservation. This meticulously crafted upscale 4-bedroom, 4-bath elevated home w/ den offers a luxurious & serene retreat w/ breathtaking lake views that you will absolutely fall in love with. Recent updates that include a newer roof, fresh exterior paint, a newly added tankless hot water system, custom closets, & a whole-house generator, ensuring modern convenience & peace of mind. Inside, high-end Bosch and Monogramappliances elevate the gourmet kitchen, complemented by a Bosch dishwasher & wine cooler for an exquisite culinary experience. The home boasts impact windows and doors, a fully furnished interior, a theater room/den, 2 laundry areas, a workshop, yoga room & 2 car garage . Outdoor living is just as impressive, featuring a sparkling pool w/ a spa, a convenient poolside kitchen, & a full pool bath, & lakes—ideal for entertaining or unwinding in privacy. Experience the ultimate Sanibel Island lifestyle in this hidden gem of Whisperwood Cove, where comfort, elegance, & natural beauty converge.
Location
State FL
County Lee
Area Whisperwood Cove
Rooms
Bedroom Description First Floor Bedroom,Master BR Ground,Master BR Sitting Area,Split Bedrooms
Dining Room Breakfast Bar, Breakfast Room, Eat-in Kitchen, Formal
Kitchen Built-In Desk, Island, Pantry
Interior
Interior Features Bar, Built-In Cabinets, Custom Mirrors, Fireplace, Other, Pantry, Smoke Detectors, Volume Ceiling, Walk-In Closet(s), Window Coverings
Heating Central Electric
Flooring Carpet, Tile
Equipment Auto Garage Door, Cooktop - Electric, Dishwasher, Disposal, Dryer, Generator, Microwave, Refrigerator/Icemaker, Smoke Detector, Tankless Water Heater, Wall Oven, Washer, Washer/Dryer Hookup, Wine Cooler
Furnishings Furnished
Fireplace Yes
Window Features Window Coverings
Appliance Electric Cooktop, Dishwasher, Disposal, Dryer, Microwave, Refrigerator/Icemaker, Tankless Water Heater, Wall Oven, Washer, Wine Cooler
Heat Source Central Electric
Exterior
Exterior Feature Dock Deeded, Dock Included, Screened Lanai/Porch, Outdoor Kitchen
Parking Features Circular Driveway, Common, Driveway Paved, Load Space, Paved, Attached
Garage Spaces 2.0
Pool Below Ground, Concrete, Custom Upgrades, Equipment Stays, Pool Bath
Community Features Tennis Court(s)
Amenities Available Tennis Court(s)
Waterfront Description Lake
View Y/N Yes
View Lake, Preserve
Roof Type Tile
Street Surface Paved
Total Parking Spaces 2
Garage Yes
Private Pool Yes
Building
Lot Description Oversize
Building Description Concrete Block,Stucco, DSL/Cable Available
Story 1
Water Central
Architectural Style Two Story, Multi-Story Home, Split Level, Traditional, Single Family
Level or Stories 1
Structure Type Concrete Block,Stucco
New Construction No
Others
Pets Allowed Yes
Senior Community No
Tax ID 19-46-23-T4-00300.0040
Ownership Single Family
Security Features Smoke Detector(s)
Read Less Info
Want to know what your home might be worth? Contact us for a FREE valuation!

Our team is ready to help you sell your home for the highest possible price ASAP

Bought with Premier Sotheby's Int'l Realty








