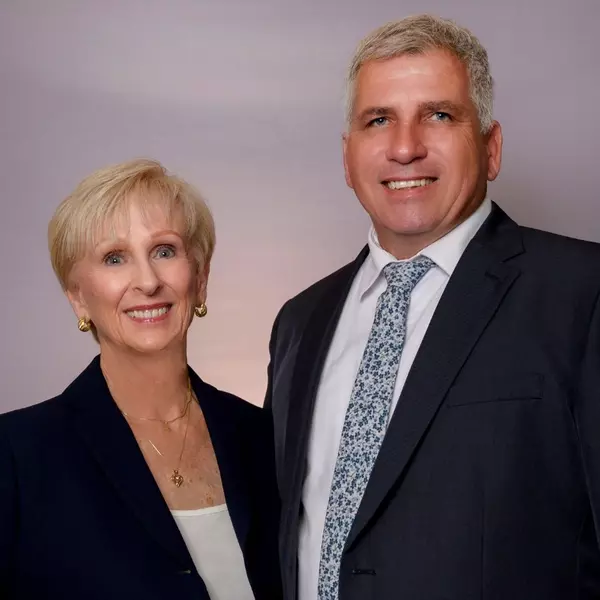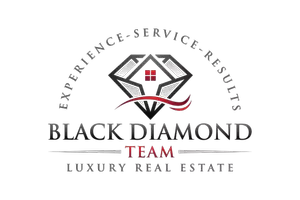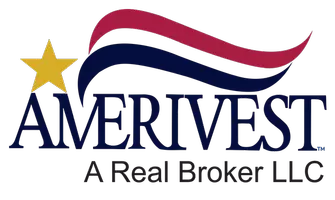$440,000
$420,000
4.8%For more information regarding the value of a property, please contact us for a free consultation.
3 Beds
2 Baths
1,250 SqFt
SOLD DATE : 07/23/2024
Key Details
Sold Price $440,000
Property Type Single Family Home
Sub Type Single Family Residence
Listing Status Sold
Purchase Type For Sale
Square Footage 1,250 sqft
Price per Sqft $352
Subdivision Golden Gate City
MLS Listing ID 224049968
Sold Date 07/23/24
Style Ranch,One Story
Bedrooms 3
Full Baths 2
Construction Status Resale
HOA Y/N No
Year Built 1989
Annual Tax Amount $1,042
Tax Year 2023
Lot Size 0.260 Acres
Acres 0.26
Lot Dimensions Appraiser
Property Description
Outstanding Value, located on canal in a quiet cul-de-sac in Golden Gate City. Conveniently located close to Golden Gate Parkway, I-75, Restaurants, and shopping. 15 minutes away to some of the most beautiful beaches Florida has to offer. Has Permatile metal roof, AC replaced March of 2024, Water heater June 2022. Has whole house generator with buried 500 gallon propane take that also is hooked up to gas grill on lanai. Granite countertops with updated kitchen. Upgraded double pane insulated windows. Storm shutters. Huge lanai in back that is great for entertaining. Has lots of fruit trees; two mango trees, several banana trees, and a few coconut trees. The house comes with an attached workshop. Backyard overlooks canal. House has been kept in great condition. Outdoor Spa is enclosed on lanai. The local middle school is around the corner. This home shows beautifully you won't be disappointed.
Location
State FL
County Collier
Community Golden Gate City
Area Na24 - Golden Gate City
Rooms
Bedroom Description 3.0
Interior
Interior Features Bedroom on Main Level, Family/ Dining Room, Living/ Dining Room, Pantry, Shower Only, Separate Shower, Walk- In Closet(s), Workshop
Heating Central, Electric
Cooling Central Air, Electric
Flooring Carpet, Vinyl
Equipment Generator
Furnishings Unfurnished
Fireplace No
Window Features Single Hung,Shutters
Appliance Dryer, Dishwasher, Freezer, Indoor Grill, Microwave, Refrigerator, Washer
Laundry Washer Hookup, Dryer Hookup, In Garage
Exterior
Exterior Feature Fence, Fruit Trees, Outdoor Grill, Patio
Parking Features Attached, Driveway, Garage, Paved
Garage Spaces 1.0
Garage Description 1.0
Community Features Non- Gated
Utilities Available Cable Available, High Speed Internet Available
Amenities Available None
Waterfront Description Canal Access
View Y/N Yes
Water Access Desc Public
View Canal, Water
Roof Type Metal
Porch Lanai, Patio, Porch, Screened
Garage Yes
Private Pool No
Building
Lot Description Rectangular Lot, Cul- De- Sac
Faces Northwest
Story 1
Sewer Septic Tank
Water Public
Architectural Style Ranch, One Story
Additional Building Outbuilding
Unit Floor 1
Structure Type Block,Other,Concrete
Construction Status Resale
Others
Pets Allowed Yes
HOA Fee Include None
Senior Community No
Tax ID 36452680000
Ownership Single Family
Acceptable Financing All Financing Considered, Cash, FHA, VA Loan
Listing Terms All Financing Considered, Cash, FHA, VA Loan
Financing Conventional
Pets Allowed Yes
Read Less Info
Want to know what your home might be worth? Contact us for a FREE valuation!

Our team is ready to help you sell your home for the highest possible price ASAP
Bought with Premiere Plus Realty Company








