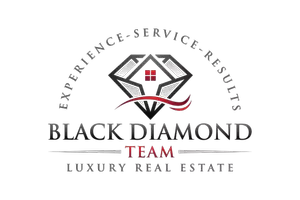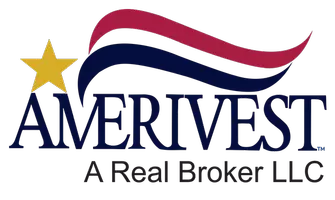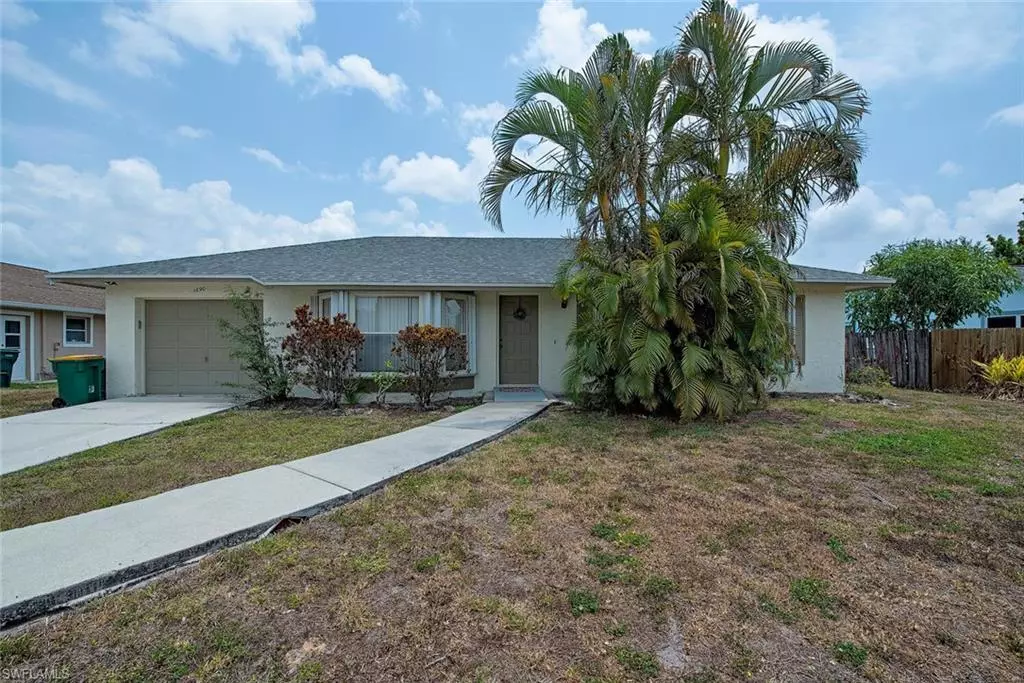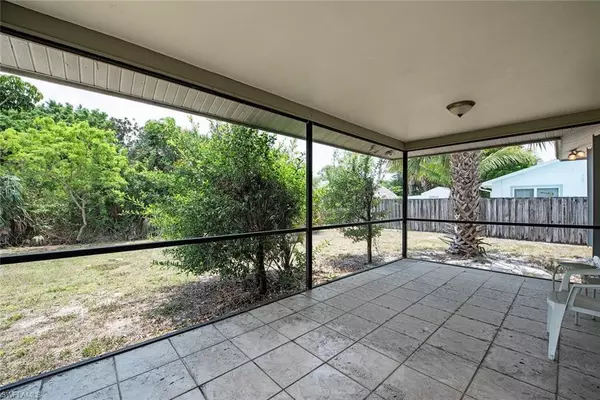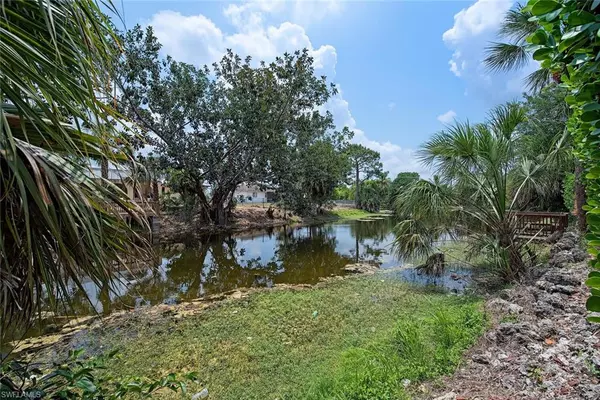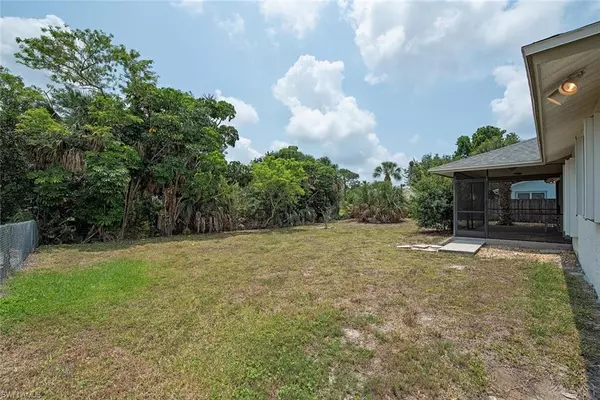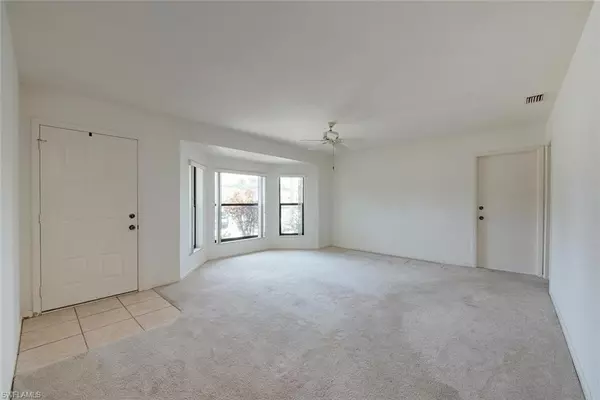$450,000
$480,000
6.3%For more information regarding the value of a property, please contact us for a free consultation.
3 Beds
2 Baths
1,317 SqFt
SOLD DATE : 06/26/2024
Key Details
Sold Price $450,000
Property Type Single Family Home
Sub Type Single Family Residence
Listing Status Sold
Purchase Type For Sale
Square Footage 1,317 sqft
Price per Sqft $341
Subdivision Golden Gate City
MLS Listing ID 224043830
Sold Date 06/26/24
Style Traditional
Bedrooms 3
Full Baths 2
Originating Board Naples
Year Built 1989
Annual Tax Amount $901
Tax Year 2023
Lot Size 10,018 Sqft
Acres 0.23
Property Description
Canal front! ranch style home in Naples Florida. New roof, Hurricane Shutters Large side fenced in backyard on 80 Feet of direct access to the GG Canal system. Clear and Fresh - Options galore in this exceptional opportunity for the next generation to enjoy. Outside “waterfront” activities top the list! From kayaking, gardening canal side, fishing, watching wildlife from otters to eagles or simply relaxing on your own back yard waterfront oasis. 1890 51st Sits elevated, inviting and clean outside; a large picture window, mature plantings concrete walkway greets guests to your tropical paradise. On entering the home, a sense of family and immediately you are aware this a well-kept home, perfect timing in a hot market, a clean blank slate to upgrade around the gorgeous wood floors, convertible formal dining / den, open master living room to garage. 3 bedrooms, 2 baths, window coverings, new hot water heater, W and D- garage, gorgeous “french doors” off an immaculate kitchen lead to a large screened porch highlight the interior. From AirBnB, in Raising a family we are ready for you to come preview 1890 51st!
Location
State FL
County Collier
Area Na24 - Golden Gate City
Direction Santa Barbara to Hunter Blvd.
Rooms
Primary Bedroom Level Master BR Ground
Master Bedroom Master BR Ground
Dining Room Formal
Interior
Interior Features Great Room, Family Room, Wired for Data
Heating Central Electric
Cooling Ceiling Fan(s), Central Electric
Flooring Carpet, Wood
Window Features Single Hung,Sliding,Shutters - Manual,Window Coverings
Appliance Dishwasher, Dryer, Microwave, Refrigerator/Icemaker, Washer
Exterior
Garage Spaces 1.0
Fence Fenced
Community Features Internet Access, No Subdivision
Utilities Available Cable Available
Waterfront Description Canal Front,Fresh Water,Pond
View Y/N No
View Canal, Water
Roof Type Shingle
Street Surface Paved
Porch Screened Lanai/Porch
Garage Yes
Private Pool No
Building
Lot Description Regular
Faces Santa Barbara to Hunter Blvd.
Story 1
Sewer Central
Water Central
Architectural Style Traditional
Level or Stories 1 Story/Ranch
Structure Type Concrete Block,Stucco
New Construction No
Others
HOA Fee Include None
Tax ID 36117400004
Ownership Single Family
Security Features Smoke Detector(s),Smoke Detectors
Acceptable Financing Buyer Finance/Cash
Listing Terms Buyer Finance/Cash
Read Less Info
Want to know what your home might be worth? Contact us for a FREE valuation!

Our team is ready to help you sell your home for the highest possible price ASAP
Bought with MVP Realty Associates LLC

