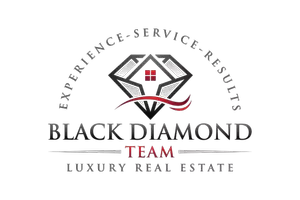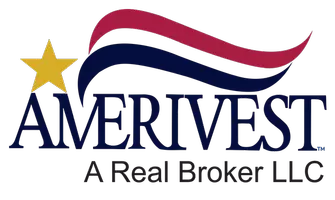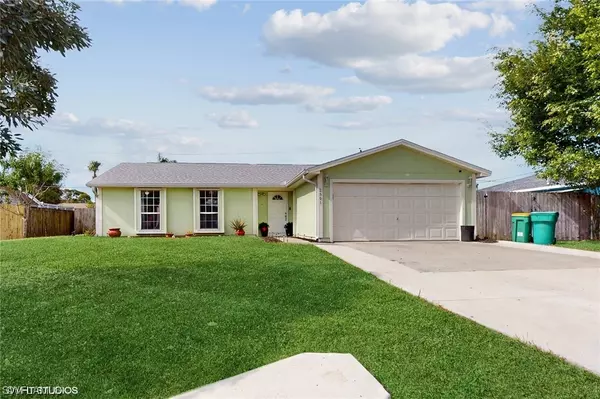$490,000
$490,000
For more information regarding the value of a property, please contact us for a free consultation.
3 Beds
2 Baths
1,461 SqFt
SOLD DATE : 06/25/2024
Key Details
Sold Price $490,000
Property Type Single Family Home
Sub Type Single Family Residence
Listing Status Sold
Purchase Type For Sale
Square Footage 1,461 sqft
Price per Sqft $335
Subdivision Golden Gate City
MLS Listing ID 223093099
Sold Date 06/25/24
Style Other,Ranch,One Story
Bedrooms 3
Full Baths 2
Construction Status Resale
HOA Y/N No
Year Built 1984
Annual Tax Amount $4,578
Tax Year 2022
Lot Size 10,018 Sqft
Acres 0.23
Lot Dimensions Appraiser
Property Description
NEW PRICE IMPROVEMENT! All Offers Considered.
Welcome Home! This well maintained 3 bedroom plus a den, 2 bath pool home located in Golden Gate City is a must see. New roof in 2021. Spacious Kitchen with granite counter tops, wide kitchen peninsula with extra storage underneath, large family room with cathedral ceilings in the main area. Fully fenced in backyard with a below ground pool and large deck. All great for entertaining. The laundry area with sink is in the spacious 2 car garage. NO HOA Fees or restrictions neighborhood. Close to shopping, schools, I 75 and our award winning beaches. Book your private Showing today!
Location
State FL
County Collier
Community Golden Gate City
Area Na24 - Golden Gate City
Rooms
Bedroom Description 3.0
Interior
Interior Features Breakfast Bar, Built-in Features, Bedroom on Main Level, Closet Cabinetry, Cathedral Ceiling(s), Separate/ Formal Dining Room, Kitchen Island, Main Level Primary, Pantry, Shower Only, Separate Shower, Bar, Walk- In Closet(s)
Heating Central, Electric
Cooling Central Air, Electric
Flooring Tile
Furnishings Unfurnished
Fireplace No
Window Features Single Hung,Window Coverings
Appliance Dishwasher, Freezer, Disposal, Microwave, Range, Refrigerator, Self Cleaning Oven, Water Softener
Laundry Washer Hookup, Dryer Hookup, In Garage, Laundry Tub
Exterior
Exterior Feature Fence, Patio, Shutters Manual
Parking Features Attached, Driveway, Garage, Paved, Garage Door Opener
Garage Spaces 2.0
Garage Description 2.0
Pool Fiberglass, In Ground
Community Features Non- Gated
Utilities Available Cable Available, High Speed Internet Available
Amenities Available None
Waterfront Description None
Water Access Desc Well
View Landscaped
Roof Type Shingle
Porch Patio
Garage Yes
Private Pool Yes
Building
Lot Description Rectangular Lot
Faces Southwest
Story 1
Sewer Septic Tank
Water Well
Architectural Style Other, Ranch, One Story
Structure Type Wood Siding,Wood Frame
Construction Status Resale
Schools
Elementary Schools Lavern Gaynor Elem
Middle Schools Golden Gate Middle
High Schools Golden Gate High Sch
Others
Pets Allowed Yes
HOA Fee Include None
Senior Community No
Tax ID 35993280009
Ownership Single Family
Security Features None,Smoke Detector(s)
Acceptable Financing All Financing Considered, Cash, FHA, VA Loan
Listing Terms All Financing Considered, Cash, FHA, VA Loan
Financing Conventional
Pets Allowed Yes
Read Less Info
Want to know what your home might be worth? Contact us for a FREE valuation!

Our team is ready to help you sell your home for the highest possible price ASAP
Bought with The Real Estate Connection LLC








