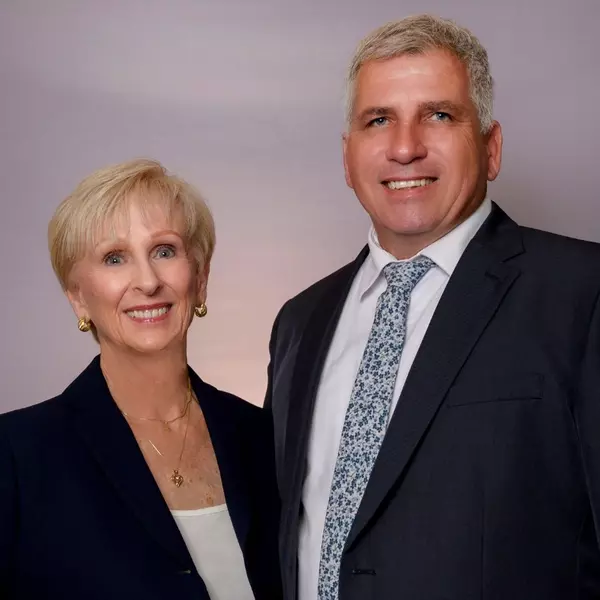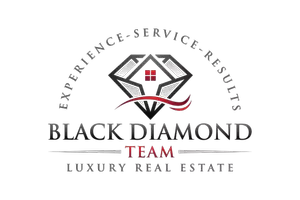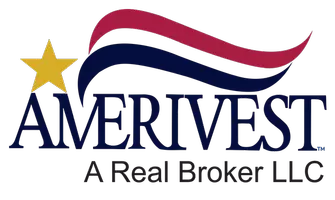$1,000,000
$1,000,000
For more information regarding the value of a property, please contact us for a free consultation.
4 Beds
3 Baths
2,390 SqFt
SOLD DATE : 07/14/2022
Key Details
Sold Price $1,000,000
Property Type Single Family Home
Sub Type Single Family Residence
Listing Status Sold
Purchase Type For Sale
Square Footage 2,390 sqft
Price per Sqft $418
Subdivision Inches Pine Island Farms
MLS Listing ID 222037695
Sold Date 07/14/22
Style Florida
Bedrooms 4
Full Baths 3
Originating Board Florida Gulf Coast
Year Built 2000
Annual Tax Amount $5,560
Tax Year 2021
Lot Size 1.980 Acres
Acres 1.98
Property Description
Gorgeous Olde Florida style home that feels like an estate upon entering the winding drive under a canopy of native sea grapes. This home is beautiful inside and out, and with heart pine on the floors and on select walls, it is warm and inviting. The comfortable Florida room is a nature lover's dream, perfectly situated to watch the wildlife in comfort. Every single window in this home boasts views of the wonderful foliage surrounding the property. There are stunning built-in cabinets everywhere you look, providing an abundance of storage. The owners have lovingly and meticulously cared for this home and have thought of everything, including a dog wash in the outdoor shower and a separate "she-shed" or playhouse for little ones. This property is just a short golf cart ride or an enjoyable walk to Alden Pines golf course, the kayak launch, fishing from the public pier, dinner at Tarpon Lodge or carefree boating utilizing the Pineland Marina to store your craft. Additional adjoining lots are available.
Location
State FL
County Lee
Area Pi01 - Pine Island (North)
Zoning RS1
Direction South on Stringfellow to left on Pomegranite. At the stop sign turn left and the near-hidden driveway is on the left. Look for the for sale sign.
Rooms
Primary Bedroom Level Master BR Ground
Master Bedroom Master BR Ground
Dining Room Eat-in Kitchen
Kitchen Walk-In Pantry
Interior
Interior Features Split Bedrooms, Florida Room, Guest Bath, Guest Room, Home Office, Workshop, Den - Study, Built-In Cabinets, Wired for Data, Closet Cabinets, Custom Mirrors, Other, Pantry, Vaulted Ceiling(s), Walk-In Closet(s)
Heating Central Electric, Fireplace(s)
Cooling Ceiling Fan(s), Central Electric, Wall Unit(s)
Flooring Wood
Fireplace Yes
Window Features Bay Window(s),Impact Resistant,Picture,Single Hung,Skylight(s),Impact Resistant Windows,Shutters - Manual,Window Coverings
Appliance Dishwasher, Disposal, Dryer, Microwave, Range, Refrigerator/Freezer, Reverse Osmosis, Washer
Laundry Washer/Dryer Hookup, Inside, Sink
Exterior
Exterior Feature Outdoor Shower, Room for Pool, Sprinkler Auto, Storage
Garage Spaces 3.0
Fence Fenced
Community Features None, Boating, No Subdivision, Non-Gated
Utilities Available Cable Available
Waterfront Description None
View Y/N Yes
View Landscaped Area, Trees/Woods
Roof Type Metal
Porch Glass Porch, Open Porch/Lanai, Screened Lanai/Porch, Patio
Garage Yes
Private Pool No
Building
Lot Description Oversize
Faces South on Stringfellow to left on Pomegranite. At the stop sign turn left and the near-hidden driveway is on the left. Look for the for sale sign.
Story 1
Sewer Septic Tank
Water Central, Reverse Osmosis - Entire House
Architectural Style Florida
Level or Stories 1 Story/Ranch
Structure Type Piling,Wood Frame,Wood Siding
New Construction No
Others
HOA Fee Include None
Tax ID 06-44-22-02-00000.0650
Ownership Single Family
Security Features Security System,Smoke Detector(s),Smoke Detectors
Acceptable Financing Buyer Finance/Cash
Listing Terms Buyer Finance/Cash
Read Less Info
Want to know what your home might be worth? Contact us for a FREE valuation!

Our team is ready to help you sell your home for the highest possible price ASAP
Bought with Premiere Plus Realty Company








