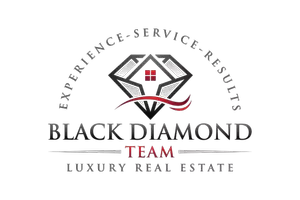$1,777,000
$1,675,000
6.1%For more information regarding the value of a property, please contact us for a free consultation.
3 Beds
5 Baths
3,718 SqFt
SOLD DATE : 03/31/2021
Key Details
Sold Price $1,777,000
Property Type Single Family Home
Sub Type Single Family Residence
Listing Status Sold
Purchase Type For Sale
Square Footage 3,718 sqft
Price per Sqft $477
Subdivision Arbor Glen
MLS Listing ID 221007231
Sold Date 03/31/21
Style Ranch,One Story
Bedrooms 3
Full Baths 4
Half Baths 1
Construction Status Resale
HOA Fees $337/qua
HOA Y/N Yes
Annual Recurring Fee 4048.0
Year Built 1994
Annual Tax Amount $9,143
Tax Year 2020
Lot Size 0.370 Acres
Acres 0.37
Lot Dimensions Appraiser
Property Sub-Type Single Family Residence
Property Description
Luxury radiates from every corner in this high-end, completely renovated home in the Glen Arbor community of the Vineyards. With over 3,800 square feet, this 3-bedroom +den/4.5-bath, 3-car garage with a brand new fresh elevation has 10-foot modern impact front doors that open to a magnificent great room with captivating views of the South golf course. Chef's dream kitchen with custom 42-inch shaker style cabinets, a butler's pantry, JennAir appliances, gas cooking range, custom hood, island with quartz countertops with seating for 4, high-end hardware and fixtures and much more. Other upgrades include a brand new roof (2019), new LED lighting, new A/C ductwork and new system for master suite, impact resistant PGT windows and doors, custom crown molding and baseboards, 8-foot solid core doors throughout, automatic window shades, Sonos surround sound system, and brand new pool/spa with picture window screen enclosure and much more. Vineyards is a gated community with multiple memberships for golf, fitness and tennis. Minutes to Physicians Regional Hospital, local shopping and restaurants, and park with volleyball, basketball, kids play area and walking paths.
Location
State FL
County Collier
Community Vineyards
Area Na14 -Vanderbilt Rd To Pine Ridge Rd
Rooms
Bedroom Description 3.0
Interior
Interior Features Breakfast Bar, Built-in Features, Bedroom on Main Level, Bathtub, Closet Cabinetry, Dual Sinks, Entrance Foyer, Eat-in Kitchen, French Door(s)/ Atrium Door(s), Fireplace, High Ceilings, Kitchen Island, Living/ Dining Room, Multiple Shower Heads, Custom Mirrors, Main Level Primary, Pantry, Sitting Area in Primary, Split Bedrooms, Separate Shower, Cable T V
Heating Central, Electric
Cooling Central Air, Ceiling Fan(s), Electric
Flooring Marble, Tile
Furnishings Unfurnished
Fireplace Yes
Window Features Bay Window(s),Double Hung,Impact Glass,Window Coverings
Appliance Dryer, Dishwasher, Freezer, Gas Cooktop, Disposal, Indoor Grill, Microwave, Range, Refrigerator, Self Cleaning Oven, Washer
Laundry Inside, Laundry Tub
Exterior
Exterior Feature Security/ High Impact Doors, Sprinkler/ Irrigation, Outdoor Grill, Outdoor Kitchen, Patio
Parking Features Attached, Garage, Two Spaces, Garage Door Opener
Garage Spaces 3.0
Garage Description 3.0
Pool Concrete, Gas Heat, Heated, In Ground, Pool Equipment, Community
Community Features Golf, Gated, Tennis Court(s), Street Lights
Utilities Available Cable Available, Natural Gas Available, High Speed Internet Available, Underground Utilities
Amenities Available Basketball Court, Bocce Court, Clubhouse, Sport Court, Fitness Center, Golf Course, Hobby Room, Barbecue, Picnic Area, Playground, Pickleball, Park, Private Membership, Pool, Restaurant, Spa/Hot Tub, Sidewalks, Tennis Court(s), Trail(s), Management
Waterfront Description None
View Y/N Yes
Water Access Desc Public
View Golf Course
Roof Type Tile
Porch Lanai, Patio, Porch, Screened
Garage Yes
Private Pool Yes
Building
Lot Description Zero Lot Line, Sprinklers Automatic
Faces Southeast
Story 1
Sewer Public Sewer
Water Public
Architectural Style Ranch, One Story
Structure Type Block,Concrete,Stucco
Construction Status Resale
Schools
Elementary Schools Vineyards Elementary School
Middle Schools Oakridge Middle School
High Schools Gulf Coast High School
Others
Pets Allowed Yes
HOA Fee Include Association Management,Cable TV,Insurance,Internet,Legal/Accounting,Recreation Facilities,Reserve Fund,Road Maintenance,Street Lights,Security,Trash
Senior Community No
Tax ID 80640000804
Ownership Single Family
Security Features Security Gate,Gated with Guard,Gated Community,Security Guard,Security System,Smoke Detector(s)
Acceptable Financing All Financing Considered, Cash
Listing Terms All Financing Considered, Cash
Financing Cash
Pets Allowed Yes
Read Less Info
Want to know what your home might be worth? Contact us for a FREE valuation!

Our team is ready to help you sell your home for the highest possible price ASAP
Bought with John R Wood Properties








