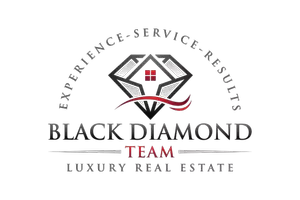$2,250,000
$2,500,000
10.0%For more information regarding the value of a property, please contact us for a free consultation.
3 Beds
5 Baths
4,284 SqFt
SOLD DATE : 04/10/2023
Key Details
Sold Price $2,250,000
Property Type Single Family Home
Sub Type Single Family Residence
Listing Status Sold
Purchase Type For Sale
Square Footage 4,284 sqft
Price per Sqft $525
Subdivision Portofino
MLS Listing ID 222090301
Sold Date 04/10/23
Style Resale Property
Bedrooms 3
Full Baths 4
Half Baths 1
HOA Fees $7,259
HOA Y/N Yes
Year Built 2001
Annual Tax Amount $11,599
Tax Year 2022
Lot Size 8,276 Sqft
Acres 0.19
Property Sub-Type Single Family Residence
Source Naples
Property Description
H8119 - WELCOME to the beautiful enclave of Portofino at Pelican Marsh. Portofino consists of 43 single family villas, nestled between 2 par three holes of the Pelican Marsh Golf Club. The main entrance of the property, places you in the private enclosed courtyard with your pool, spa and outdoor kitchen, and retractable sun shade. To access the main house, there is the grand foyer or the large sliding doors to the family room and kitchen. The large kitchen is a cook's paradise with SubZero appliances including an electric/gas/steam cooktop, double ovens, built-in refrigerator, under counter refrigerator, wine chiller, trash compactor, and more. Abundant cabinets throughout. There is a screened lanai and open patio, off the main living room with a spectacular view of the golf course. Also, accessed from the courtyard is the 970 sqft guest house, consisting of 2 stories, 1 bedroom, 2 full bathrooms, and a morning kitchen. Guest house has a sitting area, that doubles as a bedroom with a pullout sofa and privacy door. Plantation shutters and shades throughout. Hurricane protection.
Location
State FL
County Collier
Area Pelican Marsh
Rooms
Bedroom Description Master BR Ground
Dining Room Dining - Family, Dining - Living
Kitchen Island, Pantry
Interior
Interior Features Built-In Cabinets, Coffered Ceiling(s), Foyer, French Doors, Laundry Tub, Pantry, Pull Down Stairs, Smoke Detectors, Tray Ceiling(s), Walk-In Closet(s), Window Coverings
Heating Central Electric, Zoned
Flooring Carpet, Tile, Wood
Equipment Auto Garage Door, Cooktop - Electric, Cooktop - Gas, Dishwasher, Disposal, Double Oven, Dryer, Microwave, Refrigerator, Refrigerator/Icemaker, Security System, Self Cleaning Oven, Smoke Detector, Trash Compactor, Wall Oven, Washer, Wine Cooler
Furnishings Unfurnished
Fireplace No
Window Features Window Coverings
Appliance Electric Cooktop, Gas Cooktop, Dishwasher, Disposal, Double Oven, Dryer, Microwave, Refrigerator, Refrigerator/Icemaker, Self Cleaning Oven, Trash Compactor, Wall Oven, Washer, Wine Cooler
Heat Source Central Electric, Zoned
Exterior
Exterior Feature Open Porch/Lanai, Screened Lanai/Porch, Built In Grill, Courtyard, Outdoor Kitchen
Parking Features 2 Assigned, Driveway Paved, Attached
Garage Spaces 2.0
Pool Below Ground, Electric Heat, Screen Enclosure
Community Features Fitness Center, Golf, Restaurant, Sidewalks, Street Lights, Tennis Court(s), Gated
Amenities Available Barbecue, Bike And Jog Path, Bocce Court, Fitness Center, Golf Course, Pickleball, Play Area, Restaurant, Sidewalk, Streetlight, Tennis Court(s), Underground Utility
Waterfront Description None
View Y/N Yes
View Golf Course, Pond
Roof Type Tile
Street Surface Paved
Total Parking Spaces 2
Garage Yes
Private Pool Yes
Building
Lot Description Golf Course, Zero Lot Line
Building Description Concrete Block,Stucco, DSL/Cable Available
Story 1
Water Assessment Paid
Architectural Style Single Family
Level or Stories 1
Structure Type Concrete Block,Stucco
New Construction No
Others
Pets Allowed With Approval
Senior Community No
Tax ID 68390000901
Ownership Single Family
Security Features Security System,Smoke Detector(s),Gated Community
Read Less Info
Want to know what your home might be worth? Contact us for a FREE valuation!

Our team is ready to help you sell your home for the highest possible price ASAP

Bought with Downing Frye Realty Inc.








