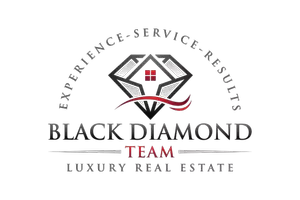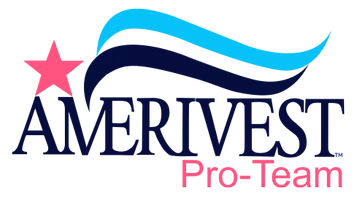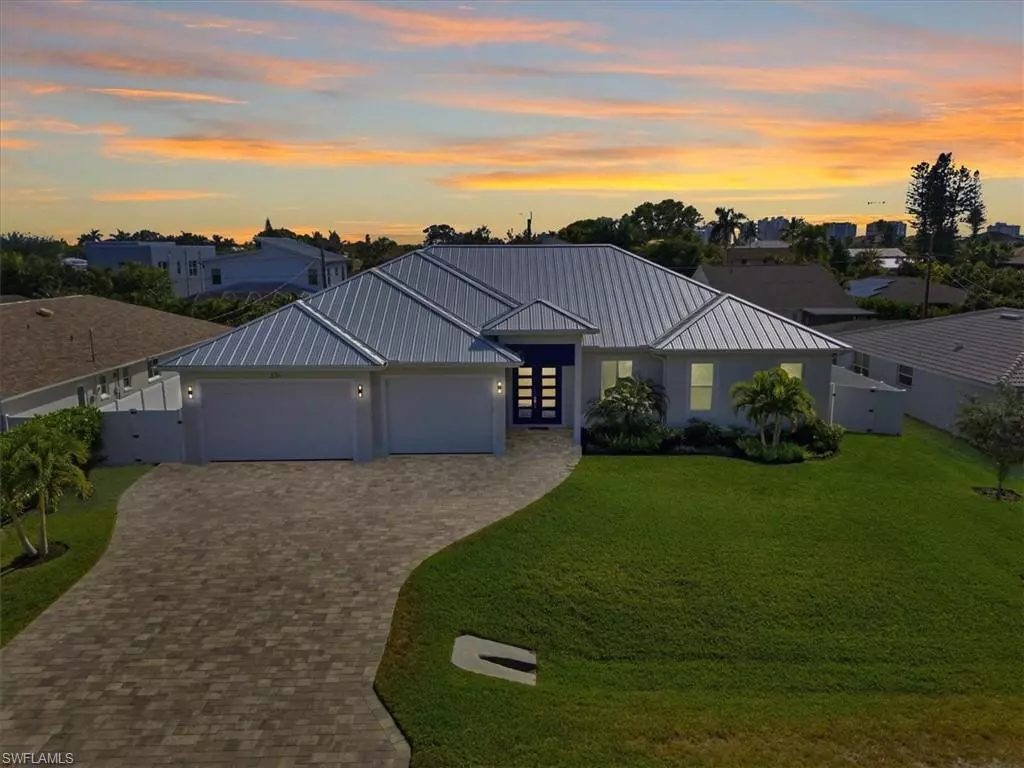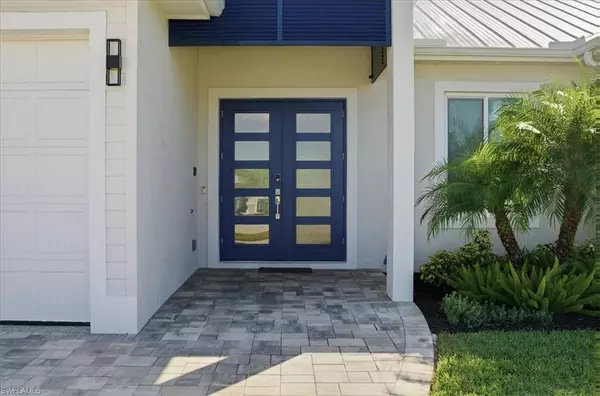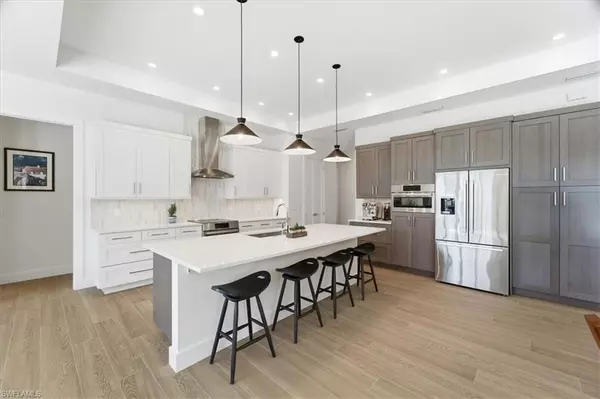
5 Beds
4 Baths
2,817 SqFt
5 Beds
4 Baths
2,817 SqFt
Open House
Sun Nov 23, 2:00pm - 4:00pm
Key Details
Property Type Single Family Home
Sub Type Single Family Residence
Listing Status Active
Purchase Type For Sale
Square Footage 2,817 sqft
Price per Sqft $1,029
Subdivision Naples Park
MLS Listing ID 225080924
Style Resale Property
Bedrooms 5
Full Baths 3
Half Baths 1
HOA Y/N Yes
Year Built 2023
Annual Tax Amount $18,450
Tax Year 2025
Lot Size 0.310 Acres
Acres 0.31
Property Sub-Type Single Family Residence
Source Naples
Land Area 3605
Property Description
Location
State FL
County Collier
Community Non-Gated
Area Naples Park
Rooms
Bedroom Description First Floor Bedroom,Master BR Ground,Split Bedrooms
Dining Room Dining - Family
Kitchen Island, Pantry, Walk-In Pantry
Interior
Interior Features Bar, Built-In Cabinets, Coffered Ceiling(s), Fire Sprinkler, Foyer, French Doors, Laundry Tub, Pantry, Tray Ceiling(s), Volume Ceiling, Walk-In Closet(s), Window Coverings
Heating Central Electric, Solar
Flooring Tile
Equipment Auto Garage Door, Cooktop - Electric, Dishwasher, Disposal, Double Oven, Dryer, Grill - Gas, Microwave, Refrigerator/Freezer, Refrigerator/Icemaker, Security System, Smoke Detector, Solar Panels, Wall Oven, Washer
Furnishings Negotiable
Fireplace No
Window Features Window Coverings
Appliance Electric Cooktop, Dishwasher, Disposal, Double Oven, Dryer, Grill - Gas, Microwave, Refrigerator/Freezer, Refrigerator/Icemaker, Wall Oven, Washer
Heat Source Central Electric, Solar
Exterior
Exterior Feature Open Porch/Lanai, Built In Grill, Outdoor Kitchen, Outdoor Shower
Parking Features Driveway Paved, Electric Vehicle Charging Station(s), Guest, Paved, Attached
Garage Spaces 3.0
Fence Fenced
Pool Pool/Spa Combo, Below Ground, Electric Heat, Solar Heat
Amenities Available Beach Access, Bike Storage, Electric Vehicle Charging, Storage, Guest Room, Internet Access
Waterfront Description None
View Y/N Yes
View Landscaped Area, Pool/Club
Roof Type Metal
Street Surface Paved
Total Parking Spaces 3
Garage Yes
Private Pool Yes
Building
Lot Description Oversize
Building Description Concrete Block,Stucco, DSL/Cable Available
Story 1
Water Central
Architectural Style Ranch, Single Family
Level or Stories 1
Structure Type Concrete Block,Stucco
New Construction No
Others
Pets Allowed Yes
Senior Community No
Tax ID 62840280002
Ownership Single Family
Security Features Security System,Smoke Detector(s),Fire Sprinkler System

