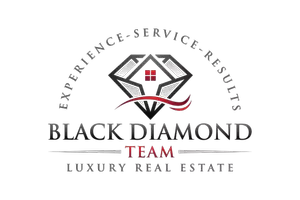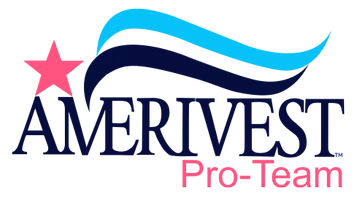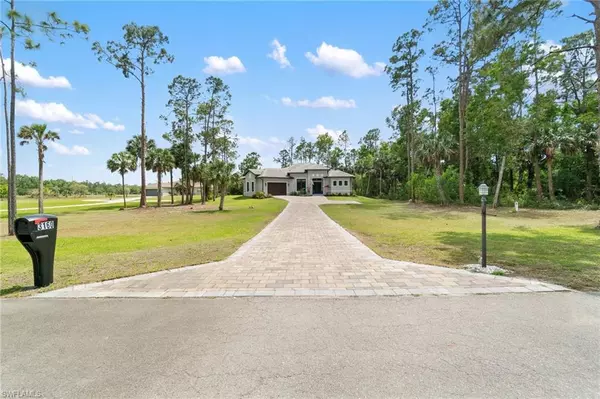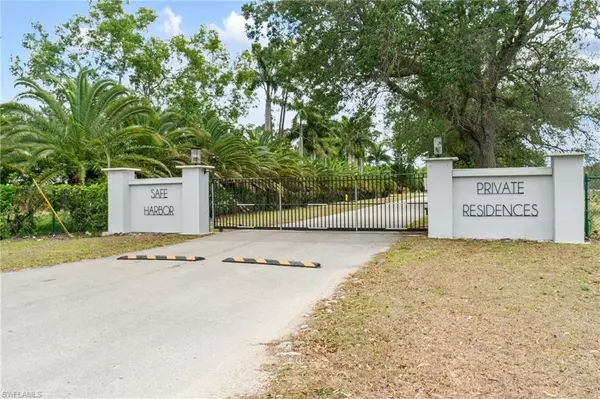
3 Beds
3 Baths
2,374 SqFt
3 Beds
3 Baths
2,374 SqFt
Key Details
Property Type Single Family Home
Sub Type Single Family Residence
Listing Status Active
Purchase Type For Sale
Square Footage 2,374 sqft
Price per Sqft $463
Subdivision Safe Harbor
MLS Listing ID 225080238
Style Resale Property
Bedrooms 3
Full Baths 3
HOA Fees $800
HOA Y/N Yes
Year Built 2022
Annual Tax Amount $6,980
Tax Year 2024
Lot Size 2.260 Acres
Acres 2.26
Property Sub-Type Single Family Residence
Source Naples
Land Area 2913
Property Description
Exceptional 3-bedroom plus den (2 primary suites), 3-bath home located in a quiet 9-lot gated community offering privacy with in-town convenience. This 2.26-acre upland property includes canal frontage—perfect for kayaking or building your own dock. Ample space to add a pool or workshop, and located in a no-flood zone.
Built with quality and style, the home features impact windows and doors, a whole-home water filtration system, and custom closets throughout, including a walk-in pantry. The gourmet kitchen offers a waterfall island and a butler's pantry with coffee/beverage bar. The main suite includes two walk-in closets, dual vanities, a soaking tub, and a spacious shower with rain head.
Enjoy Florida living on the large enclosed lanai with no-see-um screens, sink, and cabinetry, accessible from the great room, dining, and primary suite. Designer lighting, plantation shutters, and high tray ceilings enhance this modern coastal home just minutes from town.
Location
State FL
County Collier
Community Gated
Area Safe Harbor
Rooms
Bedroom Description First Floor Bedroom,Master BR Ground,Split Bedrooms,Two Master Suites
Dining Room Formal
Kitchen Island, Walk-In Pantry
Interior
Interior Features Built-In Cabinets, Closet Cabinets, Tray Ceiling(s), Walk-In Closet(s)
Heating Central Electric
Flooring Marble
Equipment Auto Garage Door, Cooktop - Electric, Dishwasher, Microwave, Refrigerator, Self Cleaning Oven, Smoke Detector, Washer, Water Treatment Owned
Furnishings Negotiable
Fireplace No
Appliance Electric Cooktop, Dishwasher, Microwave, Refrigerator, Self Cleaning Oven, Washer, Water Treatment Owned
Heat Source Central Electric
Exterior
Exterior Feature Screened Lanai/Porch
Parking Features Attached
Garage Spaces 2.0
Community Features Gated
Amenities Available None
Waterfront Description Canal Front
View Y/N Yes
View Canal
Roof Type Tile
Total Parking Spaces 2
Garage Yes
Private Pool No
Building
Lot Description Dead End
Building Description Concrete Block,Stucco, DSL/Cable Available
Story 1
Sewer Septic Tank
Water Well
Architectural Style Ranch, Single Family
Level or Stories 1
Structure Type Concrete Block,Stucco
New Construction No
Others
Pets Allowed Yes
Senior Community No
Tax ID 71820000141
Ownership Single Family
Security Features Smoke Detector(s),Gated Community








