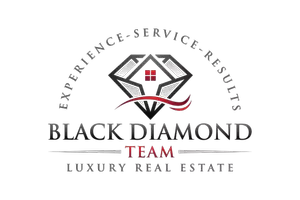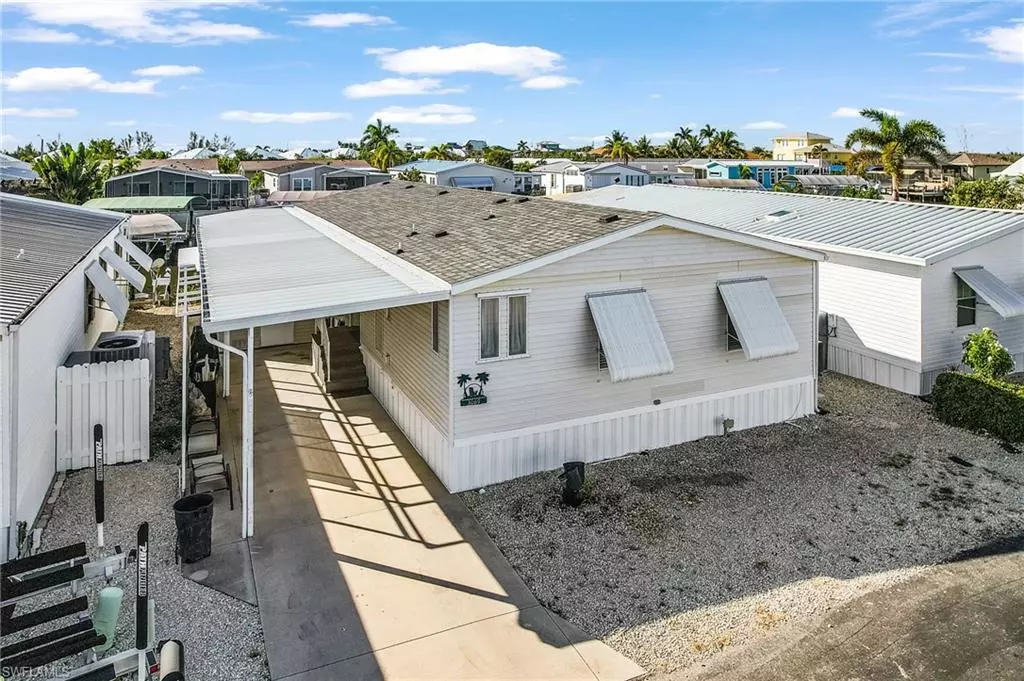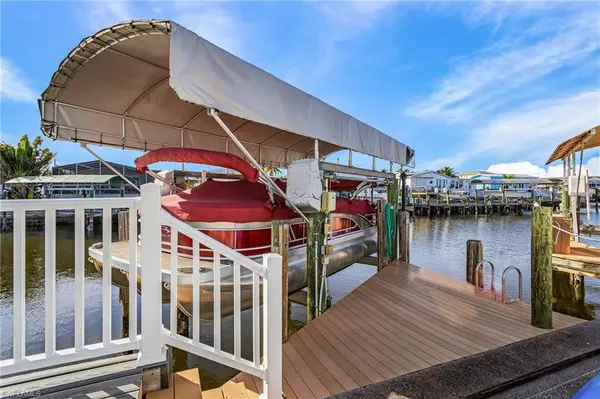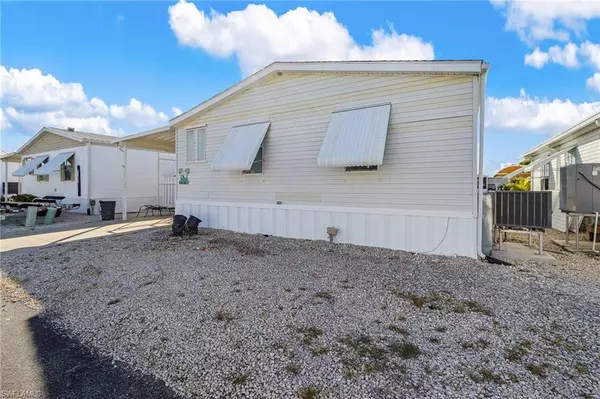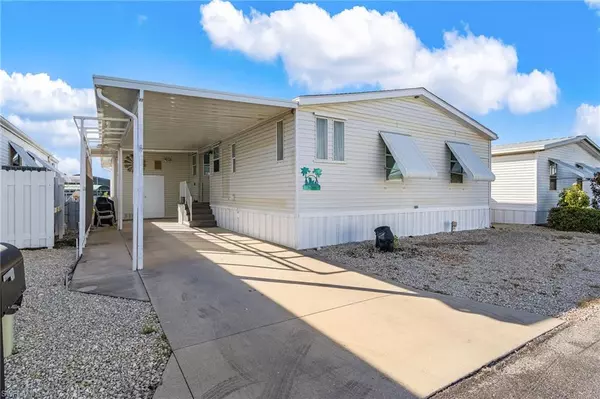
Diane Fulbright & Daniel Salvatore
Amerivest Pro-Team | REAL Broker, LLC
dianefulbright@comcast.net +1(239) 919-40202 Beds
2 Baths
1,726 SqFt
2 Beds
2 Baths
1,726 SqFt
Key Details
Property Type Manufactured Home
Sub Type Manufactured Home
Listing Status Active
Purchase Type For Sale
Square Footage 1,726 sqft
Price per Sqft $240
Subdivision Cherry Estates
MLS Listing ID 2025012576
Style Resale Property
Bedrooms 2
Full Baths 2
HOA Fees $25
HOA Y/N Yes
Year Built 1995
Annual Tax Amount $5,339
Tax Year 2024
Lot Size 3,920 Sqft
Acres 0.09
Property Sub-Type Manufactured Home
Source Florida Gulf Coast
Land Area 1726
Property Description
This exceptional 1,726 sq. ft. manufactured home on Pine Island offers 2 bedrooms, 2 baths, and a spacious open floor plan designed for effortless living. With western exposure in the backyard, you can enjoy breathtaking sunsets every evening. The fully enclosed, 130 sq. ft. bonus lanai features a mini-split for year-round comfort, extending your entertaining and relaxation space. Enjoy sailboat access with no bridges with a deep-water canal, perfect for exploring San Carlos Bay, Pine Island Sound, and the Gulf of America. This home has never flooded—even during Hurricanes Ian, Milton, or Helene. Located in St. James City, just minutes by boat from Sanibel, Captiva, Cayo Costa, North Captiva, Useppa, and Boca Grande. This home also includes a carport and a workshop. Nestled in a charming fishing village with nearby favorites like The Waterfront Restaurant & Marina, Phuzzy's Boat Shack, Low Key Tiki, and Woody's Island Rum & Grill, plus golf-cart-friendly streets, this property is ideal as a full-time residence or a vacation rental. Schedule your tour today and experience the ultimate in waterfront living!
Tritoon boat is also for sale...ask for details.
Location
State FL
County Lee
Community Boating, Mobile/Manufactured
Area Cherry Estates
Zoning MH-1
Rooms
Dining Room Dining - Family
Kitchen Island
Interior
Interior Features Built-In Cabinets, Cathedral Ceiling(s), Smoke Detectors
Heating Central Electric
Flooring Laminate, Tile
Equipment Dishwasher, Disposal
Furnishings Negotiable
Fireplace No
Appliance Dishwasher, Disposal
Heat Source Central Electric
Exterior
Exterior Feature Boat Canopy/Cover, Boat Dock Private, Boat Lift, Composite Dock, Storage
Parking Features Attached Carport
Carport Spaces 1
Amenities Available None
Waterfront Description Canal Front
View Y/N Yes
View Canal
Roof Type Shingle
Street Surface Paved
Porch Deck
Total Parking Spaces 1
Garage No
Private Pool No
Building
Lot Description Regular
Building Description Vinyl Siding, DSL/Cable Available
Story 1
Water Central
Architectural Style Ranch, Manufactured
Level or Stories 1
Structure Type Vinyl Siding
New Construction No
Others
Pets Allowed Yes
Senior Community No
Tax ID 35-45-22-23-00006.6320
Ownership Single Family
Security Features Smoke Detector(s)

