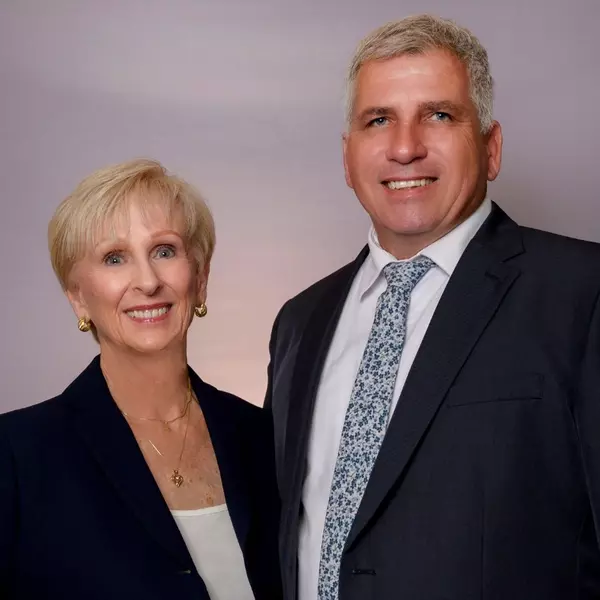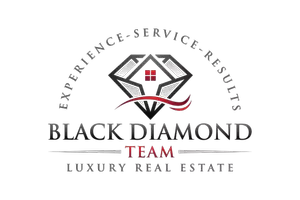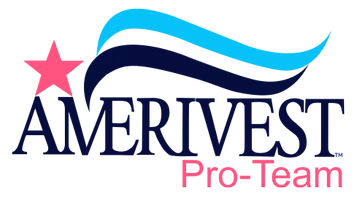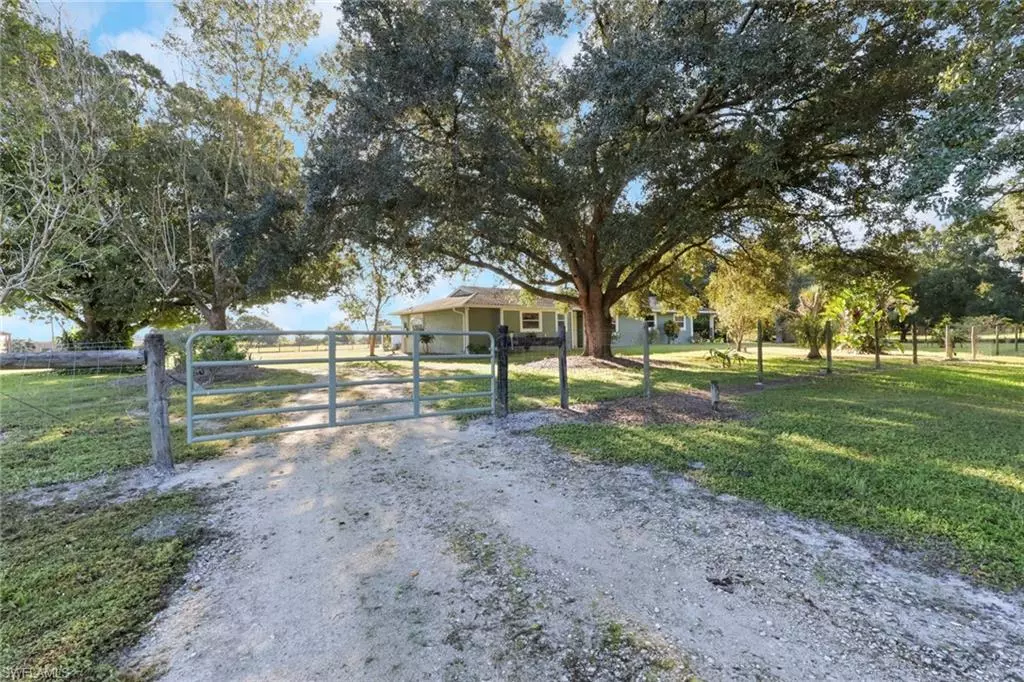
3 Beds
2 Baths
1,835 SqFt
3 Beds
2 Baths
1,835 SqFt
Key Details
Property Type Single Family Home
Sub Type Single Family Residence
Listing Status Active
Purchase Type For Sale
Square Footage 1,835 sqft
Price per Sqft $255
Subdivision Fort Denaud Acres
MLS Listing ID 2025015142
Style Resale Property
Bedrooms 3
Full Baths 2
HOA Y/N Yes
Year Built 1977
Annual Tax Amount $1,184
Tax Year 2024
Lot Size 7.670 Acres
Acres 7.67
Property Sub-Type Single Family Residence
Source Florida Gulf Coast
Land Area 2353
Property Description
The charming 3-bedroom, 2-bath home includes a den/office, a cozy wood-burning stove, and modern upgrades like a tankless water heater, private well, and septic system, ensuring comfort and efficiency in a serene, country setting.
This property is truly a rare find for hobbyists, collectors, and outdoor lovers:
10-car detached garage with full power and a professional-grade car lift—perfect for car enthusiasts or mechanics.
Powered workshop ideal for hobbies, trades, or additional storage.
Barn ready for livestock, or flexible use.
Fully fenced acreage, offering open space for riding, working, or simply enjoying the beautiful landscape.
Whether you're a car collector, horse enthusiast, or just seeking your own private retreat, this Fort Denaud gem offers the lifestyle you've been looking for—peaceful, spacious, and ready to make your own
Location
State FL
County Hendry
Community Non-Gated
Area Fort Denaud Acres
Rooms
Bedroom Description Master BR Ground,Split Bedrooms
Dining Room Dining - Living, Eat-in Kitchen
Interior
Interior Features Laundry Tub, Pantry
Heating Central Electric
Flooring Carpet, Tile, Vinyl
Equipment Dishwasher, Dryer, Microwave, Range, Refrigerator, Washer
Furnishings Unfurnished
Fireplace No
Appliance Dishwasher, Dryer, Microwave, Range, Refrigerator, Washer
Heat Source Central Electric
Exterior
Exterior Feature Screened Lanai/Porch
Parking Features Under Bldg Open, Detached, Attached Carport
Garage Spaces 10.0
Carport Spaces 1
Fence Fenced
Amenities Available None
Waterfront Description None
View Y/N Yes
View Trees/Woods
Roof Type Shingle
Street Surface Paved
Total Parking Spaces 11
Garage Yes
Private Pool No
Building
Lot Description Oversize
Story 1
Sewer Septic Tank
Water Well
Architectural Style Ranch, Single Family
Level or Stories 1
Structure Type Wood Frame,Stucco
New Construction No
Others
Pets Allowed Yes
Senior Community No
Tax ID 1-28-43-02-030-000E.0020
Ownership Single Family








