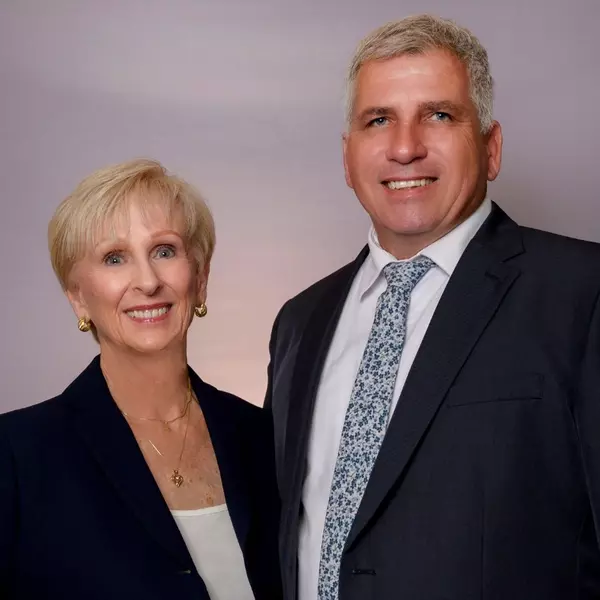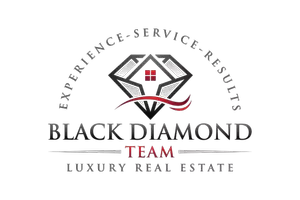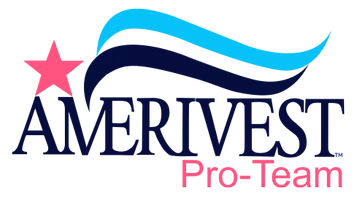
3 Beds
3 Baths
3,500 SqFt
3 Beds
3 Baths
3,500 SqFt
Open House
Sun Oct 05, 1:00pm - 4:00pm
Key Details
Property Type Single Family Home
Sub Type Single Family Residence
Listing Status Active
Purchase Type For Sale
Square Footage 3,500 sqft
Price per Sqft $800
Subdivision Lochlomond
MLS Listing ID 225071983
Style Resale Property
Bedrooms 3
Full Baths 3
HOA Fees $34,944
HOA Y/N Yes
Leases Per Year 3
Year Built 2022
Annual Tax Amount $20,946
Tax Year 2024
Property Sub-Type Single Family Residence
Source Naples
Land Area 4166
Property Description
with an unobstructed lake view. Oversized lot makes you feel as if you are on your island. The outdoor kitchen with glass tile backsplash, granite countertops, beverage fridge and 36 - inch grill with hood is perfect when dining out Features include trayed 14 - foot ceilings with crown molding, a full impact window and door package, interior sound proofing, a stone surround fireplace, three individually controlled SONOS zones in the great room, bonus room, and lanai, as well as surround sound in both the great room and bonus room. There is an extensive home automation system built around the Alarm.com app including monitored security system connected to fire and police. Motion sensors and pen/closed sensors on all windows and doors. Lutron switches throughout the home offering remote interior and exterior lighting control. Nest remote temperature control and monitoring . Remote access to garage(s) and rear entry
using Alarm.com, wine enthusiasts will love the custom Euro Cave built in wine wall. A Generac generator. Many
Many other upgrades and details. Truly a home designed for entertaining start creating memories. The Twin Eagles Clubhouse completed a full renovation in 2022, fitness center, bocce courts, tennis courts, tiki bar, card room and of course 4 new pickle ball courts. Twin Eagles offers 36 holes of Jack Nicholas Group and Steve Smyers courses and is also Audubon certified.
Location
State FL
County Collier
Community Gated, Golf Course, Tennis
Area Twin Eagles
Rooms
Bedroom Description First Floor Bedroom,Master BR Ground,Master BR Sitting Area
Dining Room Breakfast Bar, Dining - Living, Eat-in Kitchen
Kitchen Gas Available, Island, Walk-In Pantry
Interior
Interior Features Built-In Cabinets, Closet Cabinets, Fireplace, Foyer, Laundry Tub, Multi Phone Lines, Pantry, Pull Down Stairs, Smoke Detectors, Wired for Sound, Tray Ceiling(s), Volume Ceiling, Walk-In Closet(s), Window Coverings
Heating Central Electric
Flooring Tile, Wood
Equipment Auto Garage Door, Cooktop - Gas, Dishwasher, Disposal, Dryer, Generator, Grill - Gas, Intercom, Microwave, Range, Refrigerator/Freezer, Refrigerator/Icemaker, Security System, Self Cleaning Oven, Smoke Detector, Tankless Water Heater, Wall Oven, Warming Tray, Washer/Dryer Hookup, Wine Cooler
Furnishings Negotiable
Fireplace Yes
Window Features Window Coverings
Appliance Gas Cooktop, Dishwasher, Disposal, Dryer, Grill - Gas, Microwave, Range, Refrigerator/Freezer, Refrigerator/Icemaker, Self Cleaning Oven, Tankless Water Heater, Wall Oven, Warming Tray, Wine Cooler
Heat Source Central Electric
Exterior
Exterior Feature Open Porch/Lanai, Built In Grill, Built-In Gas Fire Pit, Outdoor Kitchen
Parking Features Driveway Paved, Attached
Garage Spaces 4.0
Pool Community, Below Ground, Gas Heat, Salt Water
Community Features Clubhouse, Park, Pool, Fitness Center, Golf, Putting Green, Restaurant, Sidewalks, Street Lights, Tennis Court(s), Gated
Amenities Available Bocce Court, Business Center, Cabana, Clubhouse, Park, Pool, Community Room, Spa/Hot Tub, Concierge, Fitness Center, Golf Course, Internet Access, Pickleball, Private Membership, Putting Green, Restaurant, Sidewalk, Streetlight, Tennis Court(s), Underground Utility
Waterfront Description None
View Y/N Yes
View Lake
Roof Type Tile
Street Surface Paved
Total Parking Spaces 4
Garage Yes
Private Pool Yes
Building
Lot Description Cul-De-Sac
Building Description Concrete Block,Metal Frame,Stucco, DSL/Cable Available
Story 1
Water Central
Architectural Style Ranch, Single Family
Level or Stories 1
Structure Type Concrete Block,Metal Frame,Stucco
New Construction No
Others
Pets Allowed With Approval
Senior Community No
Tax ID 78542001243
Ownership Single Family
Security Features Security System,Smoke Detector(s),Gated Community
Virtual Tour https://listings.pvphoto.co/videos/0199a751-44c8-730e-83e3-b6e44b5103b9








