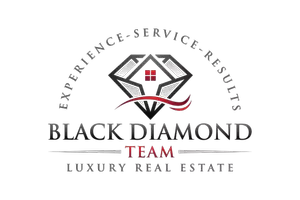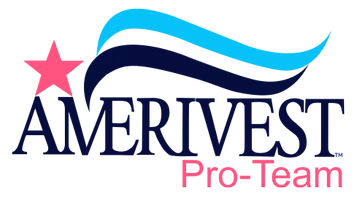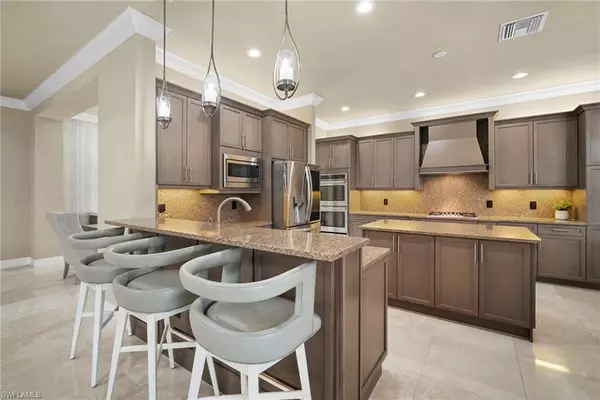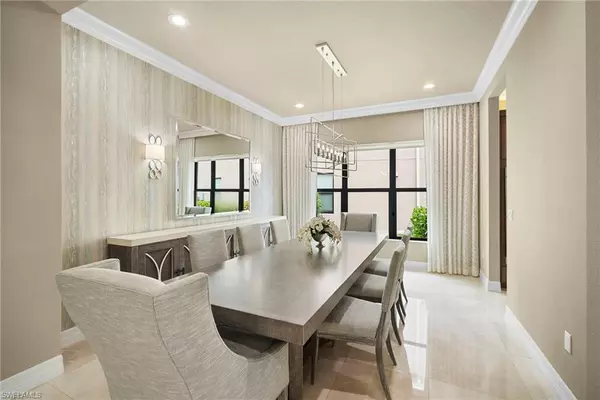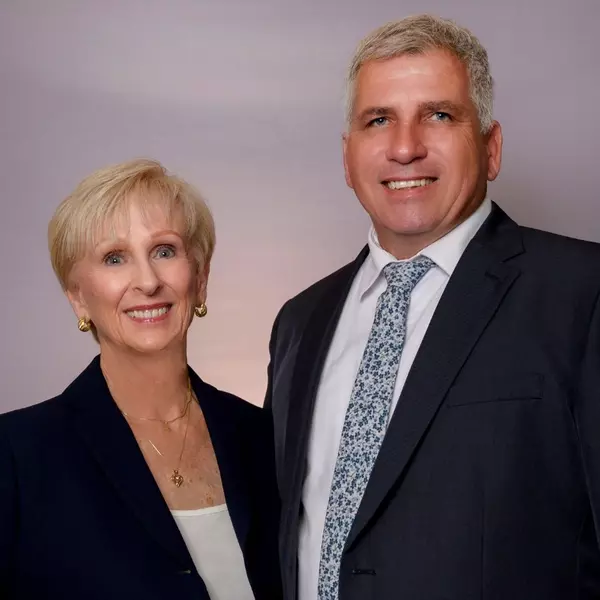
4 Beds
5 Baths
3,778 SqFt
4 Beds
5 Baths
3,778 SqFt
Open House
Sun Oct 05, 1:00pm - 3:00pm
Key Details
Property Type Single Family Home
Sub Type Single Family Residence
Listing Status Active
Purchase Type For Sale
Square Footage 3,778 sqft
Price per Sqft $569
Subdivision Stonecreek
MLS Listing ID 225072524
Style Resale Property
Bedrooms 4
Full Baths 4
Half Baths 1
HOA Fees $6,196
HOA Y/N Yes
Leases Per Year 4
Year Built 2017
Annual Tax Amount $12,206
Tax Year 2024
Lot Size 10,454 Sqft
Acres 0.24
Property Sub-Type Single Family Residence
Source Naples
Land Area 4862
Property Description
Step into this stunning, upgraded home where elegance meets everyday comfort. From custom built-ins and high-end finishes to designer lighting and even a secret room, every detail has been thoughtfully curated.
The crown jewel? An expansive, covered lanai featuring raised travertine, a full outdoor kitchen, and a saltwater pool and spa—solar and gas heated—with fire and water features, a fire pit, and panoramic lake views.
Car lovers will appreciate the split 3-car garage, including a temperature-controlled bay with a mini-split A/C.
Designed for peace of mind, this home is storm-ready with:
A full-house natural gas generator,
Full impact-rated windows and doors,
Electric storm screens on the lanai,
Built on elevated land, eliminating the need for flood insurance
Located in the highly desirable, amenity-rich Stonecreek community, residents enjoy:
A clubhouse with resort-style and lap pools,
Hot tub, fitness center, splash park with slide,
5 tennis courts, 4 pickleball courts,
A full-time activities director for year-round events,
Plus, it's zoned for top-rated schools and just minutes from Naples' best shopping, dining, and entertainment.
If you're looking for elegance, comfort, and a vibrant lifestyle, this home truly checks every box.
Location
State FL
County Collier
Community Gated, Tennis
Area Stonecreek
Rooms
Bedroom Description First Floor Bedroom,Master BR Ground,Master BR Sitting Area,Split Bedrooms
Dining Room Breakfast Bar, Dining - Family, Eat-in Kitchen, Formal
Kitchen Island, Pantry
Interior
Interior Features Built-In Cabinets, Coffered Ceiling(s), Custom Mirrors, Foyer, Laundry Tub, Pantry, Smoke Detectors, Wired for Sound, Tray Ceiling(s), Volume Ceiling, Walk-In Closet(s), Window Coverings
Heating Heat Pump
Flooring Marble, Tile, Wood
Equipment Auto Garage Door, Cooktop - Gas, Dishwasher, Disposal, Double Oven, Dryer, Generator, Home Automation, Microwave, Refrigerator/Icemaker, Security System, Self Cleaning Oven, Smoke Detector, Solar Panels, Tankless Water Heater, Washer
Furnishings Negotiable
Fireplace No
Window Features Window Coverings
Appliance Gas Cooktop, Dishwasher, Disposal, Double Oven, Dryer, Microwave, Refrigerator/Icemaker, Self Cleaning Oven, Tankless Water Heater, Washer
Heat Source Heat Pump
Exterior
Exterior Feature Built-In Gas Fire Pit, Outdoor Kitchen, Outdoor Shower
Parking Features Driveway Paved, Attached
Garage Spaces 3.0
Pool Community, Below Ground
Community Features Clubhouse, Park, Pool, Fitness Center, Sidewalks, Street Lights, Tennis Court(s), Gated
Amenities Available Basketball Court, Bike And Jog Path, Billiard Room, Cabana, Clubhouse, Park, Pool, Community Room, Spa/Hot Tub, Fitness Center, Hobby Room, Internet Access, Pickleball, Play Area, Sidewalk, Streetlight, Tennis Court(s), Underground Utility
Waterfront Description None
View Y/N Yes
View Lake
Roof Type Tile
Total Parking Spaces 3
Garage Yes
Private Pool Yes
Building
Lot Description Regular
Building Description Concrete Block,Stucco, DSL/Cable Available
Story 2
Water Central
Architectural Style Two Story, Single Family
Level or Stories 2
Structure Type Concrete Block,Stucco
New Construction No
Others
Pets Allowed Yes
Senior Community No
Tax ID 66035005823
Ownership Single Family
Security Features Security System,Smoke Detector(s),Gated Community
Virtual Tour https://media.vidsmart.net/videos/01999a92-30cd-73ea-9c31-8eb061a8d6da

