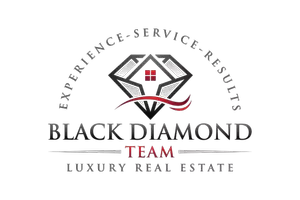
3 Beds
3 Baths
2,639 SqFt
3 Beds
3 Baths
2,639 SqFt
Key Details
Property Type Single Family Home
Sub Type Single Family Residence
Listing Status Active
Purchase Type For Sale
Square Footage 2,639 sqft
Price per Sqft $1,970
Subdivision Old Marco Village
MLS Listing ID 225069835
Style Resale Property
Bedrooms 3
Full Baths 3
HOA Y/N Yes
Year Built 2024
Annual Tax Amount $9,016
Tax Year 2024
Lot Size 0.260 Acres
Acres 0.26
Property Sub-Type Single Family Residence
Source Naples
Land Area 3934
Property Description
From the moment you arrive, the home's clean-lined façade, manicured tropical landscaping, and new seawall with 109 feet of deep-water frontage set the stage for a one-of-a-kind retreat. The private dock features a 10,000 lb GEM remote-controlled lift that accommodates a 28-foot boat, with the option to expand for a larger vessel through Blue Marlin contractors. There's also ample space along the seawall to add a jet ski or motorized kayak platform, perfect for maximizing your waterfront lifestyle.
Inside, light-filled living spaces are framed by soaring ceilings, expansive impact-rated glass, and panoramic canal views. Designer wood-plank tile, sleek linear air vents, quartz countertops, and custom lighting reflect the attention to detail found throughout. The chef's kitchen impresses with custom cabinetry, luxury appliances, and generous prep space, while multiple gathering areas make the home ideal for both intimate living and large-scale entertaining.
The primary owner's suite offers a private sanctuary, complete with a spa-inspired bath featuring a triple shower system and a private balcony overlooking the water—perfect for morning coffee. A second, junior primary suite is located on the main level, with its own full bathroom and direct access to the pool deck and lanai, ideal for guests or multi-generational living. Additional bedrooms, an oversized den, and a versatile loft with a private walk-in closet and balcony access provide flexibility for family, visitors, or a home office.
Outdoor living is at the heart of this property. The expansive lanai with a heated pool and sun shelf is surrounded by lush landscaping and enhanced by an outdoor kitchen and bar that rivals five-star resorts—featuring bar seating for six, a built-in AOG grill, Blaze refrigerator, Marvel ice maker with filtered water, and full sink. Evenings are unforgettable with professionally designed landscape lighting that transforms both the front and backyard into a warm, tropical oasis.
Additional highlights include CAT 5 and 6 wiring throughout for hardwired connectivity, flat-screen TVs mounted in every room for a streamlined look, a mini-split A/C in the garage, and warranties included for peace of mind. Dolphins and manatees are frequent visitors in the canal behind, adding to the magic of this coastal escape.
This estate is more than a home—it's a lifestyle defined by privacy, elegance, and direct Gulf access on Marco Island's coveted Paradise Coast.
Location
State FL
County Collier
Community Boating, No Subdivision, Non-Gated
Area Marco Island
Rooms
Bedroom Description Master BR Upstairs,Split Bedrooms
Dining Room Breakfast Bar, Dining - Family
Kitchen Island
Interior
Interior Features Bar, Custom Mirrors, French Doors, Smoke Detectors, Tray Ceiling(s), Volume Ceiling, Walk-In Closet(s)
Heating Central Electric
Flooring Tile
Equipment Auto Garage Door, Cooktop - Electric, Dishwasher, Disposal, Dryer, Microwave, Refrigerator/Icemaker, Smoke Detector, Wall Oven, Washer
Furnishings Negotiable
Fireplace No
Appliance Electric Cooktop, Dishwasher, Disposal, Dryer, Microwave, Refrigerator/Icemaker, Wall Oven, Washer
Heat Source Central Electric
Exterior
Exterior Feature Boat Dock Private, Boat Lift, Wooden Dock, Balcony, Open Porch/Lanai, Built In Grill, Outdoor Kitchen, Outdoor Shower
Parking Features Driveway Paved, Attached
Garage Spaces 2.0
Pool Below Ground, Custom Upgrades, See Remarks
Amenities Available None
Waterfront Description Canal Front
View Y/N Yes
View Canal
Roof Type Tile
Street Surface Paved
Porch Deck, Patio
Total Parking Spaces 2
Garage Yes
Private Pool Yes
Building
Lot Description Cul-De-Sac, Regular
Building Description Concrete Block,Stucco, DSL/Cable Available
Story 2
Water Central
Architectural Style Two Story, Contemporary, Single Family
Level or Stories 2
Structure Type Concrete Block,Stucco
New Construction No
Others
Pets Allowed Yes
Senior Community No
Tax ID 64614080009
Ownership Single Family
Security Features Smoke Detector(s)
Virtual Tour https://listings.boutiqueimagery.com/sites/opxvljr/unbranded








