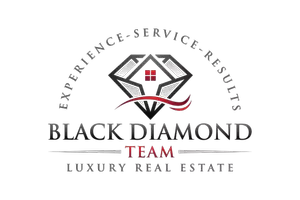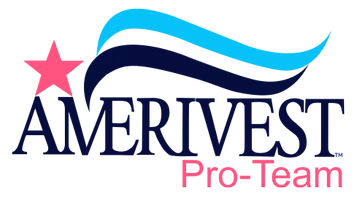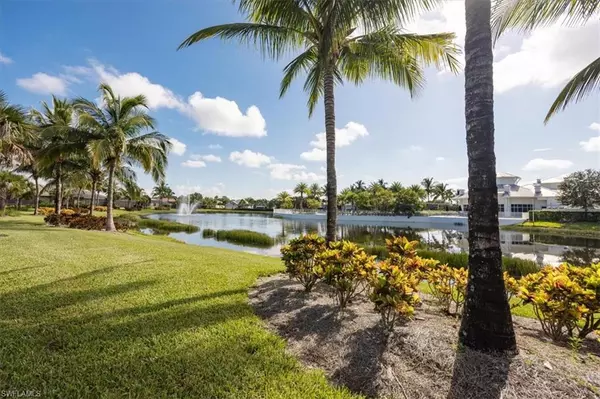3 Beds
3 Baths
2,496 SqFt
3 Beds
3 Baths
2,496 SqFt
Open House
Sun Sep 07, 1:00pm - 3:00pm
Key Details
Property Type Single Family Home
Sub Type Single Family Residence
Listing Status Active
Purchase Type For Sale
Square Footage 2,496 sqft
Price per Sqft $556
Subdivision Greyhawk At Golf Club Of The Everglades
MLS Listing ID 225068661
Style Resale Property
Bedrooms 3
Full Baths 3
HOA Fees $9,391
HOA Y/N Yes
Leases Per Year 3
Year Built 2021
Annual Tax Amount $9,985
Tax Year 2024
Lot Size 9,147 Sqft
Acres 0.21
Property Sub-Type Single Family Residence
Source Naples
Land Area 3061
Property Description
Enjoy seamless indoor-outdoor living with zero-corner sliding doors opening to the expansive extended lanai featuring a picture screen cage, outdoor natural gas kitchen, and a heated saltwater pool and spa with sun shelf, bubbler, and color lighting. Reverse osmosis whole-house filtration system and a separate kinetico drinking system at the sink. Community Lifestyle: Greyhawk residents enjoy a vibrant social calendar and exceptional amenities, including a resort-style pool and spa, outdoor tiki bar, full-service indoor and outdoor dining, fitness center, yoga/pilates studio and classes, tennis, pickleball, bocce, and walking trails. The community is golf-cart friendly and offers golf privileges at the Golf Club of the Everglades May- October for any and all residents. Golf membership information and social membership information available in supplements. Greyhawk is a wonderful place to live, whether its year round or your winter get away- you wont be disappointed with this lifestyle here in paradise!
Location
State FL
County Collier
Community Gated, Golf Course
Area Greyhawk At Golf Club Of The Everglades
Rooms
Bedroom Description First Floor Bedroom,Master BR Ground
Dining Room Dining - Family
Kitchen Gas Available, Island, Pantry, Walk-In Pantry
Interior
Interior Features Cathedral Ceiling(s), Fireplace, Foyer, French Doors, Laundry Tub, Pantry, Smoke Detectors, Walk-In Closet(s), Window Coverings, Zero/Corner Door Sliders
Heating Central Electric
Flooring Carpet, Tile
Equipment Auto Garage Door, Cooktop - Gas, Dishwasher, Disposal, Dryer, Grill - Gas, Microwave, Refrigerator/Icemaker, Reverse Osmosis, Security System, Self Cleaning Oven, Smoke Detector, Wall Oven, Washer, Water Treatment Owned, Wine Cooler
Furnishings Negotiable
Fireplace Yes
Window Features Window Coverings
Appliance Gas Cooktop, Dishwasher, Disposal, Dryer, Grill - Gas, Microwave, Refrigerator/Icemaker, Reverse Osmosis, Self Cleaning Oven, Wall Oven, Washer, Water Treatment Owned, Wine Cooler
Heat Source Central Electric
Exterior
Exterior Feature Screened Lanai/Porch, Outdoor Kitchen
Parking Features Covered, Driveway Paved, Under Bldg Closed, Attached
Garage Spaces 3.0
Pool Community, Pool/Spa Combo, Below Ground, Concrete, Custom Upgrades, Equipment Stays, Gas Heat, Salt Water, Screen Enclosure
Community Features Clubhouse, Pool, Fitness Center, Golf, Restaurant, Sidewalks, Street Lights, Tennis Court(s), Gated
Amenities Available Bike And Jog Path, Bocce Court, Clubhouse, Pool, Community Room, Spa/Hot Tub, Fitness Center, Golf Course, Hobby Room, Internet Access, Library, Pickleball, Restaurant, Sidewalk, Streetlight, Tennis Court(s), Underground Utility
Waterfront Description Lake
View Y/N Yes
View Lake, Pond, Pool/Club
Roof Type Tile
Total Parking Spaces 3
Garage Yes
Private Pool Yes
Building
Building Description Concrete Block,Stucco, DSL/Cable Available
Story 1
Sewer Private Sewer
Water Central, Reverse Osmosis - Entire House
Architectural Style Ranch, Single Family
Level or Stories 1
Structure Type Concrete Block,Stucco
New Construction No
Others
Pets Allowed Yes
Senior Community No
Tax ID 47780003128
Ownership Single Family
Security Features Security System,Smoke Detector(s),Gated Community
Virtual Tour https://lacasatour.com/property/9112-snowy-owl-wy-naples-fl-34120/ub#3d_walk_through








