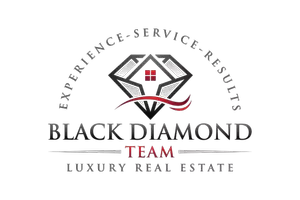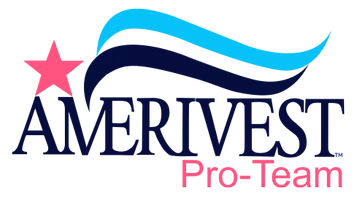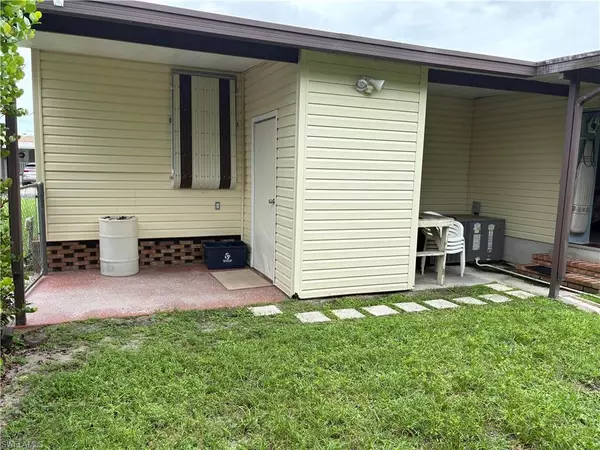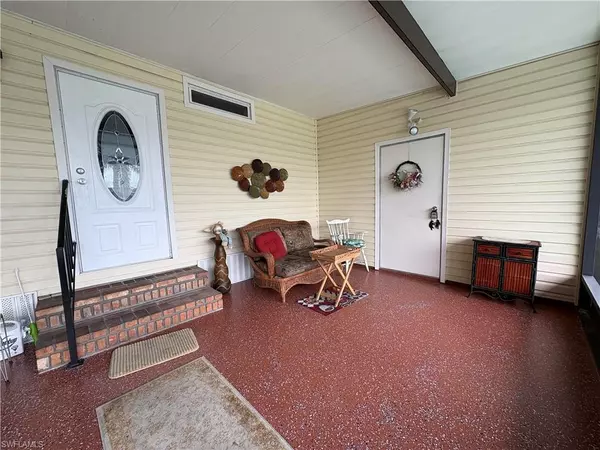3 Beds
2 Baths
1,260 SqFt
3 Beds
2 Baths
1,260 SqFt
Key Details
Property Type Manufactured Home
Sub Type Manufactured Home
Listing Status Active
Purchase Type For Sale
Square Footage 1,260 sqft
Price per Sqft $123
Subdivision Lake Arrowhead Mob Village
MLS Listing ID 2025007738
Style Resale Property
Bedrooms 3
Full Baths 2
HOA Fees $1,500
HOA Y/N Yes
Leases Per Year 12
Year Built 1987
Annual Tax Amount $1,820
Tax Year 2024
Lot Size 5,270 Sqft
Acres 0.121
Property Sub-Type Manufactured Home
Source Florida Gulf Coast
Land Area 1260
Property Description
Step inside to discover rich wood cabinetry, gleaming granite countertops, and stainless-steel appliances that elevate the kitchen's appeal. The open layout features cathedral ceilings, refreshed bathrooms, updated lighting, new windows, new skylights and new epoxy flooring in the screen room and back patio adding to the curb appeal. Large green fenced in back yard provides a safe place for this pet friendly home. A brand-new roof ensures peace of mind for years to come. 3rd bedroom has a private entrance. Ask about extra storage for RV's etc.
Whether you're relaxing indoors or enjoying the vibrant community amenities, this home offers the perfect balance of privacy and connection. Lake Arrowhead boasts a clubhouse, pool, and social activities that make every day feel like a getaway. Lake Arrowhead is conveniently located near beaches, airports and plenty of shopping.
Location
State FL
County Lee
Community Mobile/Manufactured
Area Lake Arrowhead Mob Village
Zoning MH-1
Rooms
Bedroom Description First Floor Bedroom,Split Bedrooms
Dining Room Eat-in Kitchen
Interior
Interior Features Built-In Cabinets, Smoke Detectors, Walk-In Closet(s), Window Coverings
Heating Central Electric
Flooring Laminate
Equipment Cooktop - Electric, Dishwasher, Disposal, Dryer, Microwave, Refrigerator/Freezer, Refrigerator/Icemaker, Self Cleaning Oven, Smoke Detector, Washer, Washer/Dryer Hookup
Furnishings Turnkey
Fireplace No
Window Features Window Coverings
Appliance Electric Cooktop, Dishwasher, Disposal, Dryer, Microwave, Refrigerator/Freezer, Refrigerator/Icemaker, Self Cleaning Oven, Washer
Heat Source Central Electric
Exterior
Exterior Feature Screened Lanai/Porch
Parking Features 2 Assigned, Covered, Driveway Paved, Attached Carport
Carport Spaces 2
Pool Community
Community Features Clubhouse, Pool, Fitness Center
Amenities Available Billiard Room, Bocce Court, Clubhouse, Common Laundry, Pool, Community Room, Spa/Hot Tub, Fitness Center, Internet Access, Library, Shuffleboard Court
Waterfront Description None
View Y/N Yes
Roof Type Shingle
Street Surface Paved
Total Parking Spaces 2
Garage No
Private Pool No
Building
Lot Description Regular
Building Description Vinyl Siding, Common Area Washer/Dryer
Story 1
Water Central
Architectural Style Ranch, Manufactured
Level or Stories 1
Structure Type Vinyl Siding
New Construction No
Others
Pets Allowed With Approval
Senior Community Yes
Tax ID 27-43-24-10-00000.0130
Ownership Single Family
Security Features Smoke Detector(s)








