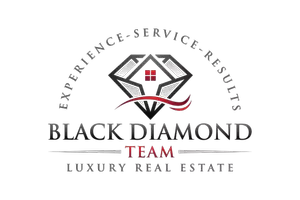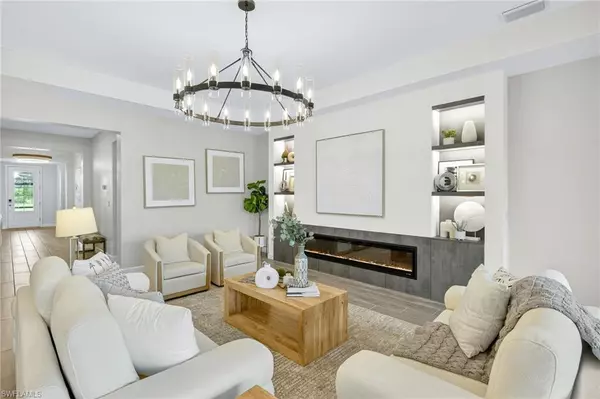4 Beds
3 Baths
2,704 SqFt
4 Beds
3 Baths
2,704 SqFt
Open House
Sat Aug 23, 12:00pm - 2:00pm
Sun Aug 24, 12:00pm - 2:00pm
Key Details
Property Type Single Family Home
Sub Type Single Family Residence
Listing Status Active
Purchase Type For Sale
Square Footage 2,704 sqft
Price per Sqft $273
Subdivision Timber Creek
MLS Listing ID 2025006436
Style Resale Property
Bedrooms 4
Full Baths 3
HOA Fees $5,144
HOA Y/N Yes
Year Built 2023
Annual Tax Amount $7,353
Tax Year 2024
Lot Size 8,515 Sqft
Acres 0.1955
Property Sub-Type Single Family Residence
Source Florida Gulf Coast
Land Area 3609
Property Description
The open-concept design welcomes you with natural light and seamless flow between the kitchen, dining, and living areas. The chef's kitchen is a showstopper, featuring quartz countertops, stainless steel appliances, and an oversized island—ideal for gatherings.
The owner's suite is a true sanctuary, complete with a spa-inspired bathroom boasting dual vanities, a walk-in shower, and generous storage. Three additional bedrooms and two more full baths provide plenty of room for family, guests, or a private office.
Step outside to your personal oasis: a screened lanai with a custom pool, spa, sun shelf, and bubbler feature, all overlooking a serene lake. Imagine ending your day with breathtaking Florida sunsets from the comfort of your backyard.
As a Timber Creek resident, you'll enjoy world-class amenities including resort-style pools, a fitness center, clubhouse with dining, kids' play areas, and courts for pickleball, tennis, basketball, and volleyball.
Centrally located near I-75, RSW Airport, Daniels Parkway, and top-rated schools, this home offers both luxury and convenience in one of Fort Myers' most desirable neighborhoods.
Location
State FL
County Lee
Community Gated
Area Timber Creek
Zoning RPD
Rooms
Bedroom Description First Floor Bedroom
Dining Room Dining - Family
Kitchen Island, Pantry, Walk-In Pantry
Interior
Interior Features Closet Cabinets, Coffered Ceiling(s), Fireplace, Foyer, French Doors, Pantry, Tray Ceiling(s), Walk-In Closet(s), Wet Bar
Heating Central Electric
Flooring Tile
Equipment Auto Garage Door, Cooktop - Electric, Dishwasher, Disposal, Dryer, Microwave, Refrigerator/Freezer, Washer
Furnishings Negotiable
Fireplace Yes
Appliance Electric Cooktop, Dishwasher, Disposal, Dryer, Microwave, Refrigerator/Freezer, Washer
Heat Source Central Electric
Exterior
Parking Features Attached
Garage Spaces 3.0
Pool Community, Below Ground
Community Features Clubhouse, Restaurant, Street Lights, Tennis Court(s), Park, Pool, Fitness Center, Gated
Amenities Available Basketball Court, Bike And Jog Path, Bike Storage, Bocce Court, Business Center, Clubhouse, Restaurant, Sauna, Streetlight, Tennis Court(s), Park, Pool, Spa/Hot Tub, Fitness Center, Pickleball, Play Area
Waterfront Description Creek
View Y/N Yes
View Lake
Roof Type Tile
Total Parking Spaces 3
Garage Yes
Private Pool Yes
Building
Lot Description Regular
Story 1
Water Assessment Paid
Architectural Style Ranch, Single Family
Level or Stories 1
Structure Type Concrete Block,Stucco
New Construction No
Others
Pets Allowed Yes
Senior Community No
Tax ID 08-45-26-L2-30029.0370
Ownership Single Family
Security Features Gated Community








