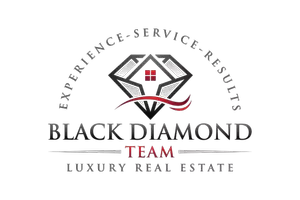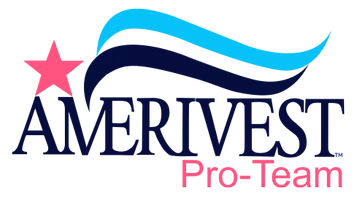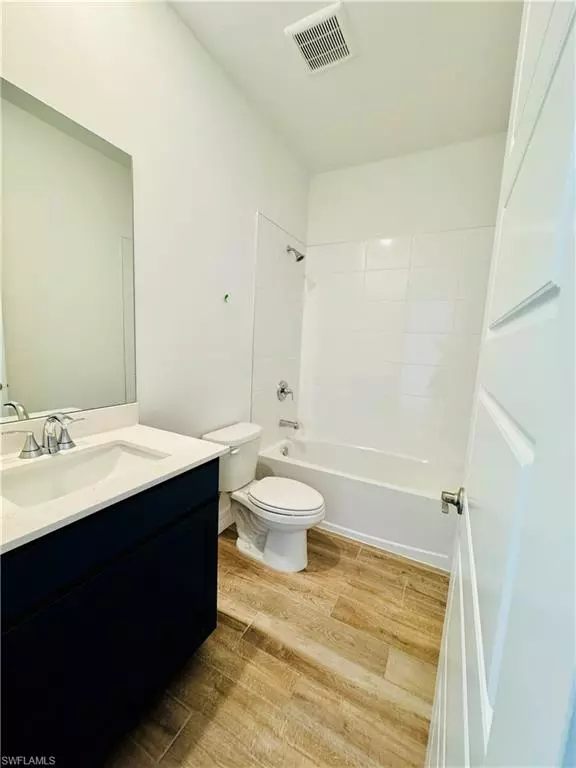3 Beds
3 Baths
2,181 SqFt
3 Beds
3 Baths
2,181 SqFt
OPEN HOUSE
Sun Aug 10, 1:00pm - 3:00pm
Key Details
Property Type Single Family Home
Sub Type Single Family Residence
Listing Status Active
Purchase Type For Sale
Square Footage 2,181 sqft
Price per Sqft $223
Subdivision Crescent Lakes
MLS Listing ID 2025003264
Style New Construction
Bedrooms 3
Full Baths 2
Half Baths 1
HOA Fees $4,200
HOA Y/N Yes
Leases Per Year 6
Year Built 2025
Annual Tax Amount $3,872
Tax Year 2024
Lot Size 10,406 Sqft
Acres 0.2389
Property Sub-Type Single Family Residence
Source Florida Gulf Coast
Land Area 2181
Property Description
Location
State FL
County Charlotte
Area Babcock Ranch
Zoning BOZD
Rooms
Bedroom Description First Floor Bedroom,Master BR Ground,Split Bedrooms
Dining Room Breakfast Bar, Dining - Family
Kitchen Island, Pantry
Interior
Interior Features Built-In Cabinets, Pantry
Heating Central Electric
Flooring Carpet, Tile
Equipment Auto Garage Door, Cooktop - Electric, Dishwasher, Disposal, Dryer, Microwave, Refrigerator/Icemaker, Security System, Steam Oven, Wall Oven, Washer, Washer/Dryer Hookup
Furnishings Unfurnished
Fireplace No
Appliance Electric Cooktop, Dishwasher, Disposal, Dryer, Microwave, Refrigerator/Icemaker, Steam Oven, Wall Oven, Washer
Heat Source Central Electric
Exterior
Exterior Feature Open Porch/Lanai
Parking Features Driveway Paved, Electric Vehicle Charging Station(s), Attached
Garage Spaces 3.0
Pool Community
Community Features Park, Pool, Dog Park, Fishing, Golf, Restaurant, Sidewalks, Street Lights, Tennis Court(s), Gated
Amenities Available Basketball Court, Bike And Jog Path, Boat Storage, Community Boat Dock, Community Boat Ramp, Park, Pool, Community Room, Dog Park, Electric Vehicle Charging, Storage, Fishing Pier, Golf Course, Internet Access, Pickleball, Play Area, Restaurant, Shopping, Sidewalk, Streetlight, Tennis Court(s), Underground Utility
Waterfront Description None
View Y/N Yes
View Lake
Roof Type Shingle
Street Surface Paved
Porch Patio
Total Parking Spaces 3
Garage Yes
Private Pool No
Building
Lot Description Oversize
Story 1
Water Central
Architectural Style Ranch, Single Family
Level or Stories 1
Structure Type Concrete Block,Stucco
New Construction Yes
Schools
Elementary Schools Babcock Elementary
Middle Schools Babcock Middle School
High Schools Babcock High School
Others
Pets Allowed Limits
Senior Community No
Tax ID 422628201162
Ownership Single Family
Security Features Security System,Gated Community
Num of Pet 3








