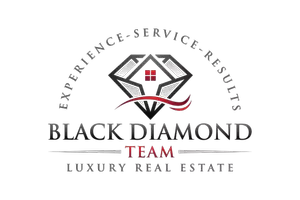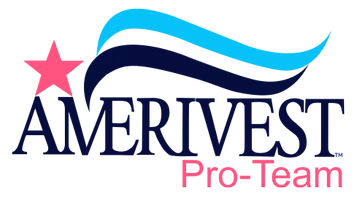4 Beds
4 Baths
2,885 SqFt
4 Beds
4 Baths
2,885 SqFt
OPEN HOUSE
Fri Jul 11, 11:00am - 4:00pm
Sat Jul 12, 11:00am - 4:00pm
Sun Jul 13, 11:00am - 4:00pm
Wed Jul 16, 11:00am - 4:00pm
Fri Jul 18, 11:00am - 4:00pm
Sat Jul 19, 11:00am - 4:00pm
Key Details
Property Type Single Family Home
Sub Type Single Family Residence
Listing Status Active
Purchase Type For Sale
Square Footage 2,885 sqft
Price per Sqft $235
Subdivision Regency
MLS Listing ID 225062321
Style New Construction
Bedrooms 4
Full Baths 3
Half Baths 1
HOA Fees $5,208
HOA Y/N Yes
Year Built 2025
Annual Tax Amount $3,443
Tax Year 2024
Lot Size 0.260 Acres
Acres 0.26
Property Sub-Type Single Family Residence
Source Florida Gulf Coast
Land Area 3899
Property Description
Inside, the home features a spacious open-concept layout with generously sized bedrooms, elegant bathrooms, and a 3-car garage. The chef-inspired kitchen includes quartz countertops, soft-close cabinetry, Whirlpool stainless steel appliances, and a large island—ideal for entertaining or casual dining.
The expansive living and dining areas flow seamlessly to the outdoor living space, where peaceful water views and glowing sunsets set the scene for unforgettable evenings. The luxurious primary suite offers dual walk-in closets and a spa-like bath with dual vanities and a large walk-in shower.
Additional highlights include impact-resistant windows and doors, the latest Florida building standards, and a builder's warranty for added peace of mind.
Don't miss this rare opportunity to own a waterfront retreat built for relaxation, beauty, and the best of Florida living. See MLS supplements for interior selections and floor plan. Lot 4597
Location
State FL
County Charlotte
Area Babcock Ranch
Rooms
Dining Room Eat-in Kitchen
Interior
Interior Features Tray Ceiling(s), Walk-In Closet(s)
Heating Central Electric
Flooring Tile
Equipment Auto Garage Door, Cooktop, Cooktop - Gas, Dishwasher, Disposal, Dryer, Microwave, Refrigerator/Freezer, Tankless Water Heater, Wall Oven, Washer
Furnishings Unfurnished
Fireplace No
Appliance Cooktop, Gas Cooktop, Dishwasher, Disposal, Dryer, Microwave, Refrigerator/Freezer, Tankless Water Heater, Wall Oven, Washer
Heat Source Central Electric
Exterior
Parking Features Attached
Garage Spaces 3.0
Pool Community
Community Features Clubhouse, Pool, Fitness Center, Sidewalks, Tennis Court(s), Gated
Amenities Available Bike And Jog Path, Billiard Room, Bocce Court, Cabana, Clubhouse, Pool, Spa/Hot Tub, Electric Vehicle Charging, Fitness Center, Pickleball, Shuffleboard Court, Sidewalk, Tennis Court(s)
Waterfront Description Lake
View Y/N Yes
View Lake
Roof Type Tile
Total Parking Spaces 3
Garage Yes
Private Pool No
Building
Lot Description Oversize
Story 1
Water Assessment Unpaid
Architectural Style Ranch, Single Family
Level or Stories 1
Structure Type Concrete Block,Stucco
New Construction Yes
Others
Pets Allowed Yes
Senior Community Yes
Ownership Single Family
Security Features Gated Community








