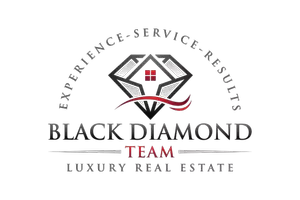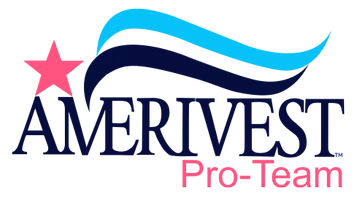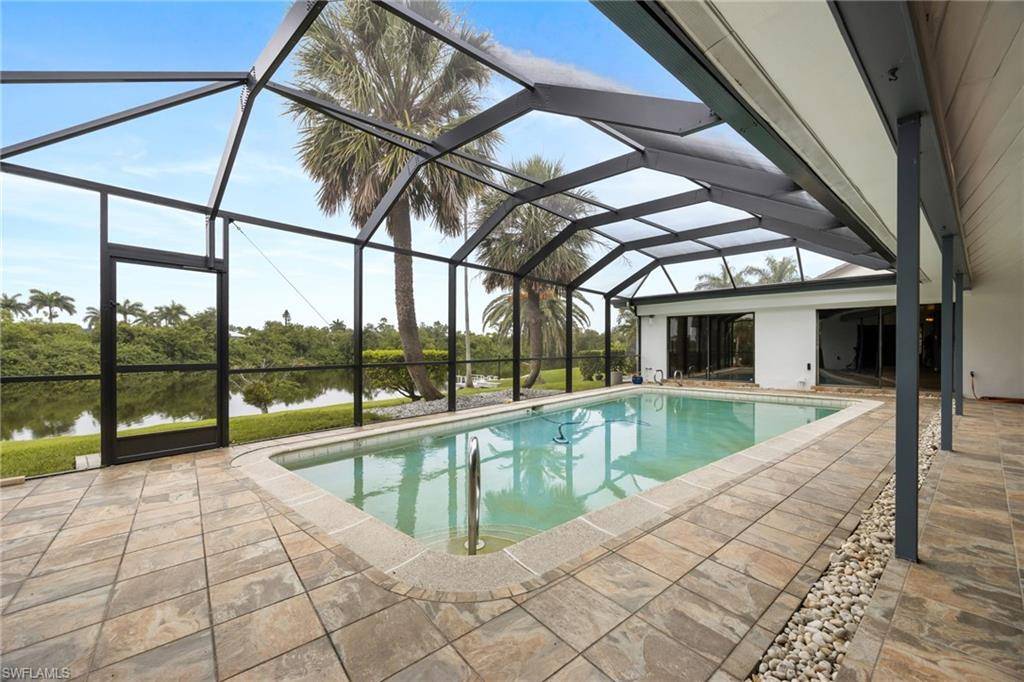4 Beds
3 Baths
2,736 SqFt
4 Beds
3 Baths
2,736 SqFt
Key Details
Property Type Single Family Home
Sub Type Single Family Residence
Listing Status Active
Purchase Type For Sale
Square Footage 2,736 sqft
Price per Sqft $191
Subdivision Whiskey Creek Club Estates
MLS Listing ID 225060500
Style Resale Property
Bedrooms 4
Full Baths 2
Half Baths 1
HOA Fees $125
HOA Y/N Yes
Year Built 1979
Annual Tax Amount $3,198
Tax Year 2024
Lot Size 0.302 Acres
Acres 0.302
Property Sub-Type Single Family Residence
Source Florida Gulf Coast
Land Area 3472
Property Description
Welcome to this lovingly maintained, one-owner home full of character, charm, and endless potential. Located in the highly desirable Whiskey Creek neighborhood, this spacious lakefront pool home offers a generous layout, classic architectural details, and the opportunity to make it your own.
As you step inside, you're welcomed by a bright and open floor plan, including a large family room, formal dining room, and expansive sliding glass doors and picture windows that flood the home with natural light and showcase beautiful lake views.
The oversized kitchen features a huge center island, abundant cabinet space, and a pass-through window to the lanai, ideal for indoor-outdoor entertaining.
The primary suite is a peaceful retreat with room for a sitting area and a private flex space/den or exercise room overlooking the water. The primary bathroom includes a spacious vanity area, sunken tub, and walk-in shower.
Two generously sized guest bedrooms and a bonus den/home office with built-ins provide flexible living options for work, play, or relaxation.
Outside, enjoy your own private oasis with a screened-in lanai, oversized pool, and serene lake views from nearly every room.
Whether you love the classic character or envision a modern update, this home offers a blank canvas for your vision - with solid bones and an ideal location as your foundation.
Location
State FL
County Lee
Area Whiskey Creek
Zoning RS-1
Rooms
Bedroom Description First Floor Bedroom,Master BR Ground,Master BR Sitting Area,Split Bedrooms
Dining Room Breakfast Bar, Dining - Living, Formal
Kitchen Pantry
Interior
Interior Features Built-In Cabinets, Foyer, Laundry Tub, Pantry, Smoke Detectors, Walk-In Closet(s)
Heating Central Electric
Flooring Carpet, Tile, Vinyl, Wood
Equipment Auto Garage Door, Cooktop - Electric, Dishwasher, Microwave, Refrigerator/Icemaker, Self Cleaning Oven, Wall Oven, Washer
Furnishings Unfurnished
Fireplace No
Appliance Electric Cooktop, Dishwasher, Microwave, Refrigerator/Icemaker, Self Cleaning Oven, Wall Oven, Washer
Heat Source Central Electric
Exterior
Exterior Feature Open Porch/Lanai, Screened Lanai/Porch
Parking Features Driveway Paved, Attached
Garage Spaces 3.0
Pool Below Ground, Concrete, Equipment Stays
Amenities Available None
Waterfront Description Lake
View Y/N Yes
View Lake, Water
Roof Type Shingle
Street Surface Paved
Porch Patio
Total Parking Spaces 3
Garage Yes
Private Pool Yes
Building
Lot Description Irregular Lot, Regular
Story 1
Water Central
Architectural Style Ranch, Single Family
Level or Stories 1
Structure Type Concrete Block,Stucco,Wood Siding
New Construction No
Others
Pets Allowed Yes
Senior Community No
Tax ID 10-45-24-29-000P0.0170
Ownership Single Family
Security Features Smoke Detector(s)
Virtual Tour https://listings.homefocusfl.com/videos/0197cc54-890d-70e4-9218-cd891a304e57








