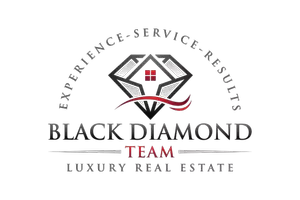3 Beds
2 Baths
1,786 SqFt
3 Beds
2 Baths
1,786 SqFt
OPEN HOUSE
Sat Jun 14, 12:00pm - 4:00pm
Key Details
Property Type Single Family Home
Sub Type Single Family Residence
Listing Status Active
Purchase Type For Sale
Square Footage 1,786 sqft
Price per Sqft $148
Subdivision Cape Coral
MLS Listing ID 225055028
Style Resale Property
Bedrooms 3
Full Baths 2
HOA Y/N Yes
Year Built 2002
Annual Tax Amount $5,238
Tax Year 2024
Lot Size 10,018 Sqft
Acres 0.23
Property Sub-Type Single Family Residence
Source Naples
Property Description
This freshly painted CBS construction home sits just off Skyline Blvd, minutes from Home Depot, Target, and Veterans Pkwy. With a functional split floor plan, 3 bedrooms plus a den, and 2 bathrooms, this home offers comfort and efficiency. Tile runs through all main living areas, with a spacious kitchen featuring solid-surface countertops, soft-close cabinets, and a pantry.
Located in Flood Zone X. The home features a 2014 metal roof, 2018 HVAC system, 2025 water heater, 2002 electrical panel, and a mix of copper and PVC plumbing. The paid-off solar system offers excellent energy savings year-round.
The fully fenced backyard features a screened lanai. Additional highlights include accordion hurricane shutters and an indoor laundry room.
All city assessments have been paid in full.
Full home inspection, 4-point, and wind mitigation reports are available for full transparency.
Location
State FL
County Lee
Area Cape Coral
Rooms
Dining Room Dining - Family, Dining - Living
Kitchen Island, Pantry
Interior
Interior Features Pantry, Smoke Detectors, Vaulted Ceiling(s)
Heating Central Electric
Flooring Tile
Equipment Auto Garage Door, Dishwasher, Dryer, Generator, Microwave, Range, Refrigerator/Freezer, Smoke Detector, Solar Panels, Washer
Furnishings Unfurnished
Fireplace No
Appliance Dishwasher, Dryer, Microwave, Range, Refrigerator/Freezer, Washer
Heat Source Central Electric
Exterior
Exterior Feature Screened Lanai/Porch, Storage
Parking Features Attached
Garage Spaces 2.0
Fence Fenced
Amenities Available None
Waterfront Description None
View Y/N Yes
Roof Type Metal
Total Parking Spaces 2
Garage Yes
Private Pool No
Building
Lot Description Regular
Story 1
Water Assessment Paid, Central, Well
Architectural Style Ranch, Single Family
Level or Stories 1
Structure Type Concrete Block,Stucco
New Construction No
Others
Pets Allowed Yes
Senior Community No
Tax ID 35-44-23-C4-01898.0090
Ownership Single Family
Security Features Smoke Detector(s)








