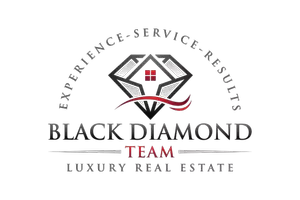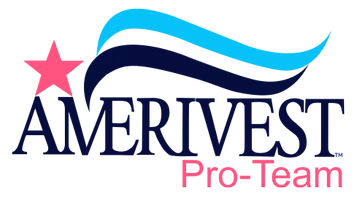2 Beds
2 Baths
1,428 SqFt
2 Beds
2 Baths
1,428 SqFt
Key Details
Property Type Manufactured Home
Sub Type Manufactured Home
Listing Status Active
Purchase Type For Sale
Square Footage 1,428 sqft
Price per Sqft $97
Subdivision Tamiami Village
MLS Listing ID 225048039
Style Resale Property
Bedrooms 2
Full Baths 2
HOA Fees $2,568
HOA Y/N Yes
Year Built 1986
Annual Tax Amount $317
Tax Year 2024
Lot Size 4,486 Sqft
Acres 0.103
Property Sub-Type Manufactured Home
Source Florida Gulf Coast
Property Description
Looking for the perfect home to make your own in one of North Fort Myers' most desirable 55+ communities? This is it! Whether you're looking for a year-round residence or a winter retreat, this charming, well-maintained home in Tamiami Village checks all the boxes.
Step inside and enjoy peace of mind with a brand-new roof (2023), new AC (2022), and a water heater installed in 2025. The subfloors have been updated, giving you a strong and stylish foundation to build your Florida lifestyle. Fresh exterior paint and shutters add curb appeal and a bright, welcoming look. Laundry inside the home for convenience.
This home is nestled in a quiet part of the community yet just a short walk or golf cart ride to all the amazing amenities Tamiami Village has to offer—including three sparkling swimming pools, hot tub, shuffleboard courts, billiards, a clubhouse with regular events and dances, a fitness center, and a library. Daily activities and social gatherings make it easy to meet friends and stay active.
Enjoy close proximity to downtown Fort Myers, where you'll find waterfront dining, boutique shopping, and exciting nightlife—all just minutes away!
There's no better time to make the move—bring your finishing touches and enjoy all the sunshine and social life Southwest Florida has to offer.
Priced to sell. Start your next chapter in paradise today!
Location
State FL
County Lee
Area Tamiami Village
Zoning MH-1
Rooms
Dining Room Dining - Living
Interior
Interior Features Cathedral Ceiling(s)
Heating Central Electric
Flooring Carpet, Laminate
Equipment Cooktop - Electric, Dishwasher, Dryer, Refrigerator/Freezer, Washer
Furnishings Partially
Fireplace No
Appliance Electric Cooktop, Dishwasher, Dryer, Refrigerator/Freezer, Washer
Heat Source Central Electric
Exterior
Exterior Feature Storage
Parking Features Attached Carport
Carport Spaces 2
Pool Community
Community Features Clubhouse, Pool, Dog Park, Fitness Center, Street Lights
Amenities Available Billiard Room, Clubhouse, Pool, Community Room, Spa/Hot Tub, Dog Park, Fitness Center, Library, Sauna, Shuffleboard Court, Streetlight
Waterfront Description None
View Y/N Yes
View Landscaped Area
Roof Type Metal
Total Parking Spaces 2
Garage No
Private Pool No
Building
Lot Description Regular
Story 1
Water Central
Architectural Style Manufactured
Level or Stories 1
Structure Type Vinyl Siding
New Construction No
Others
Pets Allowed Limits
Senior Community Yes
Pet Size 25
Tax ID 28-43-24-01-00027.0080
Ownership Single Family
Num of Pet 2








