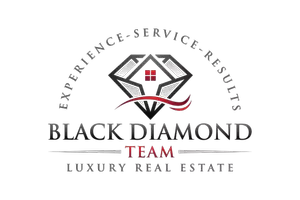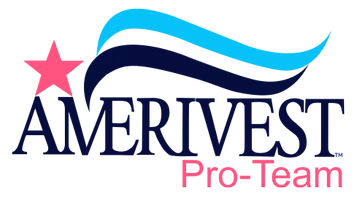3 Beds
2 Baths
1,400 SqFt
3 Beds
2 Baths
1,400 SqFt
Key Details
Property Type Single Family Home
Sub Type Single Family Residence
Listing Status Active
Purchase Type For Sale
Square Footage 1,400 sqft
Price per Sqft $242
Subdivision Cape Coral
MLS Listing ID 225035963
Style Resale Property
Bedrooms 3
Full Baths 2
HOA Y/N Yes
Year Built 2023
Annual Tax Amount $4,433
Tax Year 2024
Lot Size 10,018 Sqft
Acres 0.23
Property Sub-Type Single Family Residence
Source Florida Gulf Coast
Property Description
Inside, enjoy tile-plank flooring, vaulted ceilings, and a modern kitchen with shaker cabinetry and a 7-ft island. The open-concept design flows beautifully, while the split-bedroom layout provides privacy in the spacious owner's suite, complete with dual sinks, a private water closet, walk-in closet, and dedicated linen storage.
**Post-purchase upgrades include:** all-new kitchen appliances, designer lighting and ceiling fans, an extended brick paver area and walkway, a fully screened-in back porch, privacy fencing, and the true showstopper—a **custom-built pool and spa** that's perfect for relaxing under the sun or stars. The backyard is also lined with fruit trees (lime, orange, fig, mulberry) and even a spicy habanero pepper bush.
This isn't just a home—it's a finished product. No waiting, no building, no compromises. Just move in and enjoy your piece of paradise!
Location
State FL
County Lee
Area Cape Coral
Zoning R1-D
Rooms
Dining Room Dining - Family
Kitchen Island
Interior
Interior Features Pantry, Smoke Detectors, Volume Ceiling, Walk-In Closet(s), Window Coverings
Heating Central Electric
Flooring Laminate, Tile
Equipment Auto Garage Door, Dishwasher, Disposal, Dryer, Microwave, Range, Refrigerator/Freezer, Self Cleaning Oven, Washer
Furnishings Negotiable
Fireplace No
Window Features Window Coverings
Appliance Dishwasher, Disposal, Dryer, Microwave, Range, Refrigerator/Freezer, Self Cleaning Oven, Washer
Heat Source Central Electric
Exterior
Exterior Feature Screened Lanai/Porch
Parking Features Attached
Garage Spaces 2.0
Fence Fenced
Pool Above Ground, Electric Heat
Amenities Available None
Waterfront Description None
View Y/N Yes
View Landscaped Area
Roof Type Shingle
Total Parking Spaces 2
Garage Yes
Private Pool Yes
Building
Lot Description Regular
Building Description Concrete Block,Stucco, DSL/Cable Available
Story 1
Sewer Septic Tank
Water Well
Architectural Style Ranch, Single Family
Level or Stories 1
Structure Type Concrete Block,Stucco
New Construction No
Others
Pets Allowed Yes
Senior Community No
Tax ID 19-43-24-C2-05593.0660
Ownership Single Family
Security Features Smoke Detector(s)








