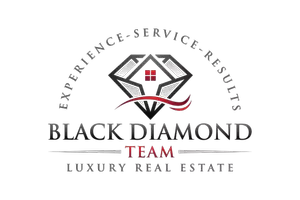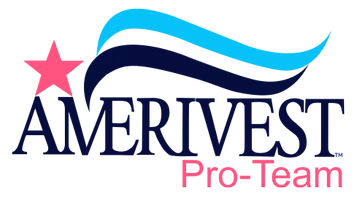3 Beds
3 Baths
2,686 SqFt
3 Beds
3 Baths
2,686 SqFt
OPEN HOUSE
Sun Apr 06, 1:30pm - 3:30pm
Key Details
Property Type Condo
Sub Type Low Rise (1-3)
Listing Status Active
Purchase Type For Sale
Square Footage 2,686 sqft
Price per Sqft $303
Subdivision Trophy Club
MLS Listing ID 225033830
Style Resale Property
Bedrooms 3
Full Baths 3
Condo Fees $1,559/qua
HOA Y/N No
Originating Board Florida Gulf Coast
Year Built 2000
Annual Tax Amount $3,580
Tax Year 2024
Property Sub-Type Low Rise (1-3)
Property Description
Presenting perhaps the best view on the block—don't miss the rare opportunity to own the *second-ever* offering of the Original Builder's Model at the prestigious Trophy Club in The Strand. This stunning second-floor unit boasts sweeping views of the 5th hole on the golf course and tranquil lake vistas.
Accessed via a private elevator, which opens directly into your foyer, this home features the coveted Pebble Beach floor plan. With two generously-sized Owner's Suites located on opposite ends, it offers ultimate privacy and comfort. The Primary Suite is a true retreat with Golf Course views, soaring ceilings, an elegant ensuite bath, a soaking tub, and a separate shower. The Junior Suite, also with an ensuite bath, French doors, and a wardrobe closet, is perfect for guests or can be used as a den.
The bright, white kitchen with a cozy breakfast nook invites relaxed mornings, while the serene reading area offers a peaceful escape. Enjoy the breathtaking views from the expansive lanai—ideal for outdoor dining or simply soaking in the sights of the golf course and lake.
This home is equipped with a newer tile roof, impact-resistant windows, and electric storm shutters on the lanai for added peace of mind. With such a prime location, you won't find a better spot to call home! Location, Location, Location!
Location
State FL
County Collier
Area The Strand
Rooms
Dining Room Breakfast Bar, Eat-in Kitchen, Formal
Interior
Interior Features Foyer, French Doors, Laundry Tub, Window Coverings
Heating Central Electric
Flooring Carpet, Tile
Equipment Auto Garage Door, Dishwasher, Disposal, Dryer, Microwave, Refrigerator, Self Cleaning Oven, Washer, Washer/Dryer Hookup
Furnishings Partially
Fireplace No
Window Features Window Coverings
Appliance Dishwasher, Disposal, Dryer, Microwave, Refrigerator, Self Cleaning Oven, Washer
Heat Source Central Electric
Exterior
Exterior Feature Screened Lanai/Porch
Parking Features Attached
Garage Spaces 2.0
Pool Community
Community Features Clubhouse, Pool, Fitness Center, Golf, Putting Green, Restaurant, Sidewalks, Street Lights, Tennis Court(s), Gated
Amenities Available Basketball Court, Bike And Jog Path, Bocce Court, Clubhouse, Pool, Spa/Hot Tub, Fitness Center, Full Service Spa, Golf Course, Pickleball, Play Area, Private Membership, Putting Green, Restaurant, Sidewalk, Streetlight, Tennis Court(s), Underground Utility
Waterfront Description Lake
View Y/N Yes
View Golf Course, Lake, Landscaped Area
Roof Type Tile
Total Parking Spaces 2
Garage Yes
Private Pool No
Building
Lot Description Golf Course, Zero Lot Line
Building Description Concrete Block,Stone, DSL/Cable Available
Story 1
Water Central
Architectural Style Low Rise (1-3)
Level or Stories 1
Structure Type Concrete Block,Stone
New Construction No
Others
Pets Allowed Limits
Senior Community No
Tax ID 77590000064
Ownership Condo
Security Features Gated Community
Num of Pet 2








