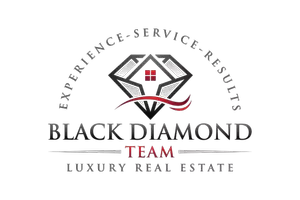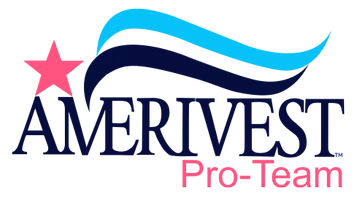4 Beds
3 Baths
2,281 SqFt
4 Beds
3 Baths
2,281 SqFt
Key Details
Property Type Single Family Home
Sub Type Ranch,Single Family Residence
Listing Status Active
Purchase Type For Sale
Square Footage 2,281 sqft
Price per Sqft $556
Subdivision Cape Coral
MLS Listing ID 225024825
Style New Construction
Bedrooms 4
Full Baths 3
HOA Y/N No
Originating Board Florida Gulf Coast
Year Built 2025
Annual Tax Amount $2,825
Tax Year 2024
Lot Size 10,018 Sqft
Acres 0.23
Property Sub-Type Ranch,Single Family Residence
Property Description
Welcome to an exquisite blend of elegance and coastal charm! This stunning waterfront estate offers unparalleled luxury and breathtaking views, creating the perfect retreat in the heart of Florida.
Step inside to discover a beautifully designed open-concept living space bathed in natural light, featuring soaring ceilings, elegant finishes, and seamless indoor-outdoor flow. The gourmet kitchen is a chef's dream, complete with high-end appliances, custom cabinetry, and a spacious island perfect for entertaining.
The lavish primary suite is a private oasis, boasting serene water views, a spa-like ensuite bath, and an expansive walk-in closet. Additional guest rooms are thoughtfully designed to provide comfort and privacy for family and friends.
Outdoors, a resort-style pool and spa invite you to relax while taking in the stunning waterfront scenery. The expansive patio and covered lanai provide the ideal setting for al fresco dining and sunset cocktails. With direct water access its perfect for setting sail on Florida's pristine waterways.
Located in a highly sought-after community, this exceptional home is just minutes from world-class dining, shopping, golf courses, and pristine beaches. Whether you're looking for a serene escape or an entertainer's paradise, this waterfront gem delivers the best of Florida living.
Don't miss the opportunity to make this breathtaking property your own—schedule your private showing today!
Location
State FL
County Lee
Area Cape Coral
Zoning RD-W
Rooms
Bedroom Description First Floor Bedroom,Master BR Sitting Area
Dining Room Dining - Family
Interior
Interior Features Built-In Cabinets, Pantry, Smoke Detectors, Volume Ceiling, Walk-In Closet(s)
Heating Central Electric
Flooring Tile
Equipment Auto Garage Door, Disposal, Microwave, Range, Refrigerator/Icemaker, Washer/Dryer Hookup
Furnishings Unfurnished
Fireplace No
Appliance Disposal, Microwave, Range, Refrigerator/Icemaker
Heat Source Central Electric
Exterior
Exterior Feature Screened Lanai/Porch
Parking Features Attached
Garage Spaces 3.0
Pool Below Ground, Concrete, Equipment Stays, Electric Heat
Amenities Available None
Waterfront Description Canal Front,Navigable,Seawall
View Y/N Yes
View Canal, Pool/Club
Roof Type Metal
Street Surface Paved
Total Parking Spaces 3
Garage Yes
Private Pool Yes
Building
Lot Description Regular
Story 1
Sewer Septic Tank
Water Reverse Osmosis - Entire House, Well
Architectural Style Ranch, Single Family
Level or Stories 1
Structure Type Concrete Block,Stucco
New Construction Yes
Others
Pets Allowed Yes
Senior Community No
Tax ID 06-44-23-C2-04248.0060
Ownership Single Family
Security Features Smoke Detector(s)








