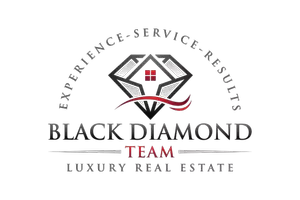3 Beds
2 Baths
1,743 SqFt
3 Beds
2 Baths
1,743 SqFt
Key Details
Property Type Single Family Home
Sub Type Ranch,Single Family Residence
Listing Status Active
Purchase Type For Sale
Square Footage 1,743 sqft
Price per Sqft $401
Subdivision Cape Coral
MLS Listing ID 225024486
Style Resale Property
Bedrooms 3
Full Baths 2
HOA Y/N No
Originating Board Florida Gulf Coast
Year Built 1974
Annual Tax Amount $931
Tax Year 2024
Lot Size 9,975 Sqft
Acres 0.229
Property Sub-Type Ranch,Single Family Residence
Property Description
The split floor plan ensures privacy, with the primary bedroom thoughtfully separated from the other living spaces. New impact sliding doors open to showcase breathtaking Basin and intersecting canal views through a newly installed picture screen (2024). Speaking of water, boating enthusiasts will appreciate the robust 16,000-pound boat lift and direct gulf access – because who doesn't love the freedom to set sail whenever the mood strikes?
Take a refreshing dip in your private pool, equipped with a plumbed in auto fill system and recently refurbished pool equipment, or simply unwind on the lanai while watching boats glide by in the 200 'wide canal intersecting another 200' canal. Stay cool inside with the Trane HVAC system installed 2023 with a warranty transferable to the new owner giving full coverage for all system parts, no labor until 11/2033! The home's premium location puts you just minutes from downtown Cape Coral's exciting restaurants and entertainment, while Cape Coral Beach is a short drive away for those perfect Florida beach days.
This property combines the best of waterfront living with modern conveniences, making it an ideal choice for both year-round residents and seasonal visitors. With its pristine condition, a brand new roof and enviable location, this home offers the laid-back Florida lifestyle you've been dreaming about. Don't let this opportunity sail away!
Location
State FL
County Lee
Area Cape Coral
Zoning R1-W
Rooms
Bedroom Description Split Bedrooms
Dining Room Breakfast Bar, Dining - Living
Interior
Heating Central Electric
Flooring Tile
Equipment Cooktop - Electric, Dishwasher, Microwave, Refrigerator/Freezer, Washer
Furnishings Negotiable
Fireplace No
Appliance Electric Cooktop, Dishwasher, Microwave, Refrigerator/Freezer, Washer
Heat Source Central Electric
Exterior
Exterior Feature Boat Dock Private, Composite Dock, Dock Included, Screened Lanai/Porch
Parking Features Driveway Paved, Attached
Garage Spaces 2.0
Pool Below Ground, Concrete
Amenities Available None
Waterfront Description Canal Front
View Y/N Yes
View Basin, Canal, Intersecting Canal
Roof Type Shingle
Street Surface Paved
Total Parking Spaces 2
Garage Yes
Private Pool Yes
Building
Lot Description Regular
Story 1
Water Central
Architectural Style Ranch, Single Family
Level or Stories 1
Structure Type Concrete Block,Stucco
New Construction No
Others
Pets Allowed Yes
Senior Community No
Tax ID 08-45-24-C1-00390.0690
Ownership Single Family








